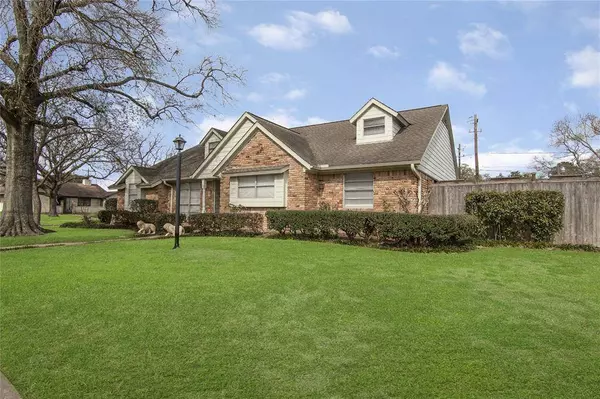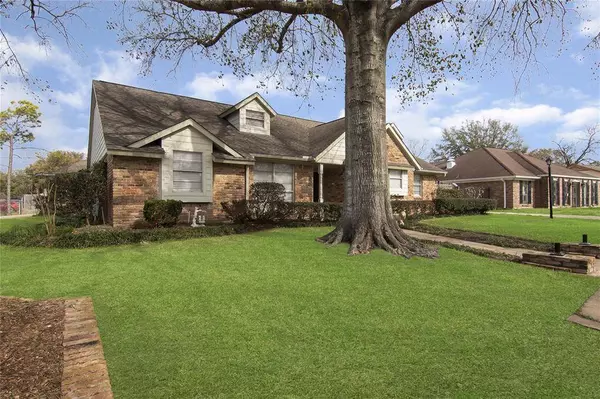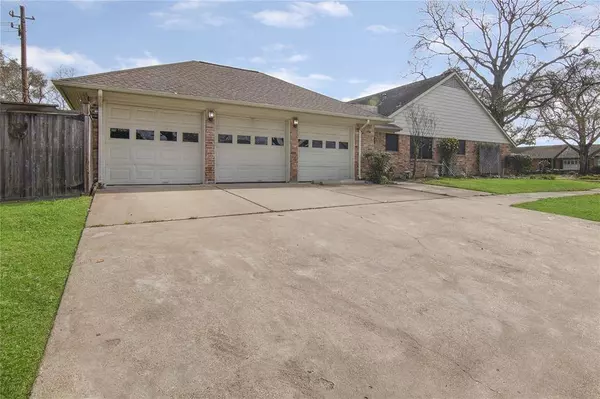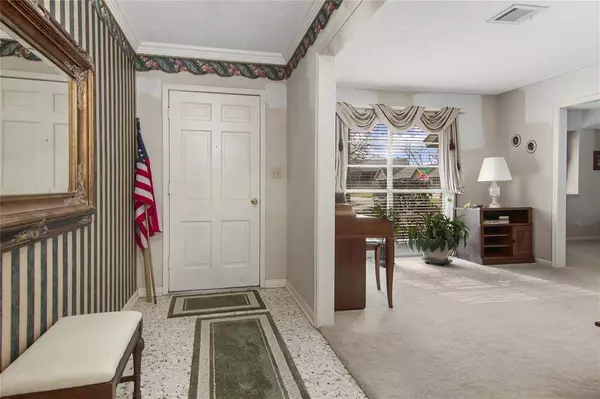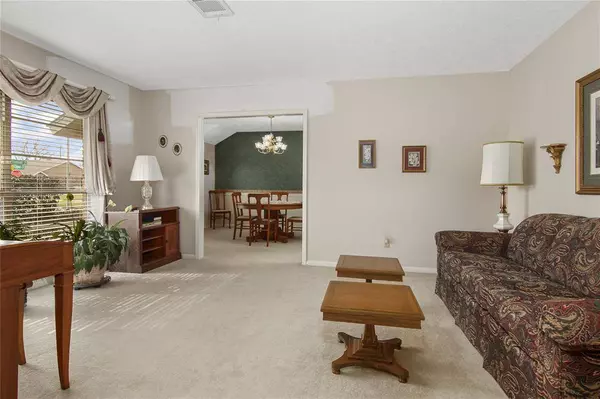
GALLERY
PROPERTY DETAIL
Key Details
Sold Price $270,0002.5%
Property Type Single Family Home
Sub Type Detached
Listing Status Sold
Purchase Type For Sale
Square Footage 2, 225 sqft
Price per Sqft $121
Subdivision Arlington Heights Sec 04 R/P
MLS Listing ID 21883074
Sold Date 04/22/24
Style Traditional
Bedrooms 4
Full Baths 2
Half Baths 1
HOA Y/N No
Year Built 1965
Annual Tax Amount $5,352
Tax Year 2023
Lot Size 0.269 Acres
Acres 0.2686
Property Sub-Type Detached
Location
State TX
County Harris
Area Hobby Area
Building
Lot Description Corner Lot
Story 1
Entry Level One
Foundation Slab
Sewer Public Sewer
Water Public
Architectural Style Traditional
Level or Stories One
New Construction No
Interior
Heating Central, Gas
Cooling Central Air, Electric
Fireplaces Number 1
Fireplace Yes
Exterior
Parking Features Detached, Garage
Garage Spaces 3.0
Water Access Desc Public
Roof Type Composition
Private Pool No
Schools
Elementary Schools Pearl Hall Elementary School
Middle Schools Milstead Middle School
High Schools South Houston High School
School District 41 - Pasadena
Others
Tax ID 097-074-000-0018
SIMILAR HOMES FOR SALE
Check for similar Single Family Homes at price around $270,000 in Houston,TX

Pending
$365,000
831 Old Genoa Red Bluff RD, Houston, TX 77034
Listed by Realty Of America, LLC5 Beds 2 Baths 2,240 SqFt
Active
$249,900
510 Edgebrook DR, Houston, TX 77034
Listed by Reimage Properties & Investments, LLC.3 Beds 2 Baths 1,140 SqFt
Active
$209,900
914 Elton ST, Houston, TX 77034
Listed by Realty Of America, LLC3 Beds 3 Baths 1,924 SqFt
CONTACT



