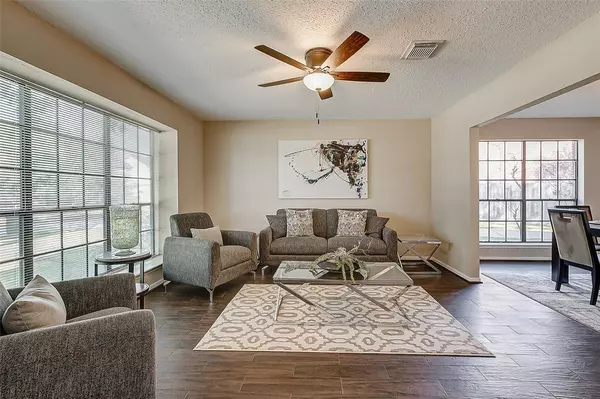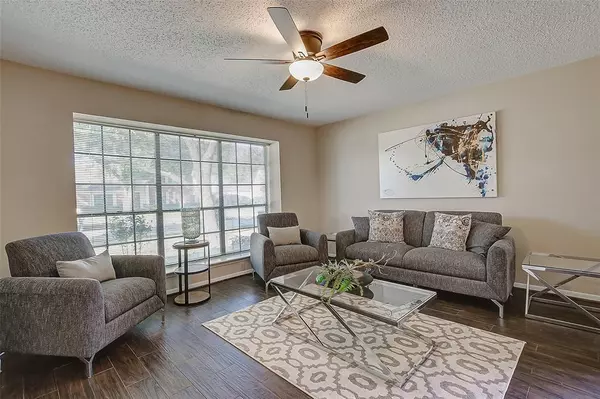For more information regarding the value of a property, please contact us for a free consultation.
Key Details
Property Type Single Family Home
Listing Status Sold
Purchase Type For Sale
Square Footage 2,526 sqft
Price per Sqft $125
Subdivision Providence Sec 3
MLS Listing ID 74057755
Sold Date 01/04/22
Style Traditional
Bedrooms 4
Full Baths 2
Half Baths 1
HOA Fees $29/ann
HOA Y/N 1
Year Built 1987
Annual Tax Amount $4,796
Tax Year 2021
Lot Size 9,564 Sqft
Acres 0.2196
Property Description
A sparkling gem located in highly sought after Providence community. Pride of ownership is readily apparent in this 4bdrm, 2.5 bath home, meticulously maintained inside & out! Recent updates include new Chef's kitchen including double overs, Chef's island boasts w/ elegant granite counters, and cooktop. Fresh paint for all trim & doors(10/2021). Carpet replaced throughout(10/2021), New Lighting, Tile hardwood like flooring throughout the 1st floor. Floor plan offers formal dining & spacious family room w/cast stone fireplace. Prepare to be WOWED by soaring 2-story ceilings in the foyer & family rm, elegant balcony overlooking the foyer. Primary Suite offers private en-suite bath w/dual sinks, Whirlpool tub + shower & huge walk-in closet. Other amenities include manicured landscaping, oversized 2-car garage w/ample rm for workspace. Enjoy close proximity to major roads, shopping & entertainment.
Location
State TX
County Fort Bend
Area Mission Bend Area
Rooms
Bedroom Description Primary Bed - 1st Floor
Other Rooms Formal Dining, Formal Living, Living Area - 1st Floor
Master Bathroom Primary Bath: Double Sinks, Primary Bath: Jetted Tub, Primary Bath: Separate Shower, Primary Bath: Soaking Tub
Den/Bedroom Plus 4
Kitchen Breakfast Bar, Island w/ Cooktop
Interior
Interior Features Dry Bar, Fire/Smoke Alarm, Formal Entry/Foyer, High Ceiling, Prewired for Alarm System, Wet Bar
Heating Central Electric, Central Gas
Cooling Central Electric, Central Gas
Flooring Carpet, Laminate, Tile
Fireplaces Number 1
Fireplaces Type Gaslog Fireplace
Exterior
Exterior Feature Back Yard Fenced, Fully Fenced
Parking Features Detached Garage
Garage Spaces 2.0
Roof Type Composition
Street Surface Asphalt,Concrete
Private Pool No
Building
Lot Description Subdivision Lot
Story 2
Foundation Slab
Sewer Public Sewer
Water Public Water, Water District
Structure Type Brick,Wood
New Construction No
Schools
Elementary Schools Fleming Elementary School (Fort Bend)
Middle Schools Hodges Bend Middle School
High Schools Kempner High School
School District 19 - Fort Bend
Others
Senior Community No
Restrictions Deed Restrictions
Tax ID 5855-03-005-0630-907
Energy Description Attic Fan,Attic Vents,Ceiling Fans,Digital Program Thermostat,Energy Star Appliances,High-Efficiency HVAC,Insulated Doors
Acceptable Financing Cash Sale, Conventional, FHA, VA
Tax Rate 2.3944
Disclosures Mud, Sellers Disclosure
Listing Terms Cash Sale, Conventional, FHA, VA
Financing Cash Sale,Conventional,FHA,VA
Special Listing Condition Mud, Sellers Disclosure
Read Less Info
Want to know what your home might be worth? Contact us for a FREE valuation!

Our team is ready to help you sell your home for the highest possible price ASAP

Bought with Happen Houston




