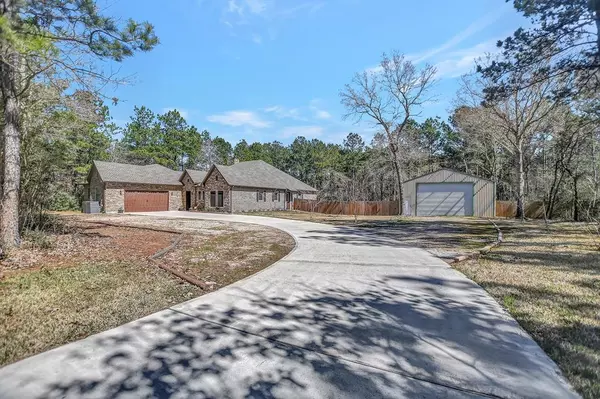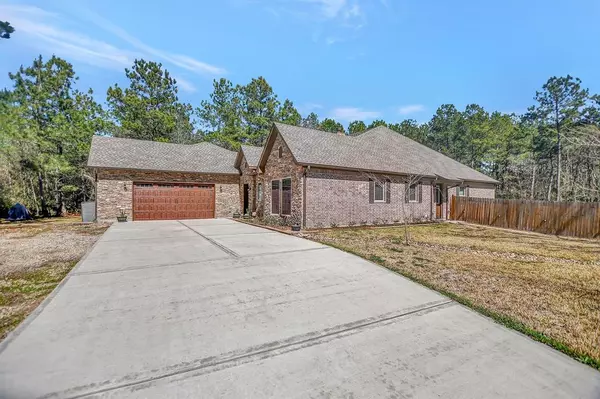For more information regarding the value of a property, please contact us for a free consultation.
Key Details
Property Type Single Family Home
Listing Status Sold
Purchase Type For Sale
Square Footage 2,340 sqft
Price per Sqft $267
Subdivision Plantation Lakes Sec 3
MLS Listing ID 55507502
Sold Date 04/12/22
Style Ranch
Bedrooms 3
Full Baths 3
Half Baths 1
HOA Fees $25/ann
HOA Y/N 1
Year Built 2017
Annual Tax Amount $8,513
Tax Year 2021
Lot Size 2.586 Acres
Acres 2.586
Property Description
GORGEOUS CUSTOM HOME WITH A UNIQUE RUSTIC FLAIR ON 2.58 ACRES IN PLANTATION LAKES. HOME HAS SALTILLO TILE & ENGINEERED WOOD FLOORS, W/CARPET IN THE SECONDARY BEDROOMS & CEILING FANS IN ALL ROOMS. PRIMARY BR HAS A TRAY CEILING WITH LIGHTS. PRIMARY BATH HAS A HUGE SHOWER WITH DOUBLE SHOWER HEADS & A LARGE WALK-IN CLOSET. THE LIVINGROOM BOASTS 3 CUSTOM MADE BEAMS & A MANTLE ABOVE THE CORNER GAS LOG FIREPLACE, MADE FROM A MENONITE FARM IN WISCONSIN. THEY WERE CUT OUT OF THE SAME CENTER BEAM FROM A BARN BUILT WITH NO NAILS IN THE LATE 1800'S. THE KITCHEN OFFERS ABSOLUTE BLACK LEATHERED GRANITE COUNTERS WITH A CHISELED EDGE, A DOUBLE COPPER SINK, 5 BURNER GAS COOK-TOP, DOUBLE OVENS, & A WINE FRIDGE. THIS HOUSE IS MADE FOR ENTERTAINING! THE WRAP AROUND SCREENED-IN PORCH OFFERS AN OUTDOOR KITCHEN W/GRILL, FRIDGE & SINK AND A HOT TUB. THERE'S ALSO A WATER SOFTENER, A WHOLE HOME GENERATOR, AN INSIDE/OUTSIDE SPEAKER SYSTEM, FLEX-ROOM W/HALF BATH ABOVE THE GARAGE, LARGE LAUNDRY ROOM, & 30X40 SHOP!
Location
State TX
County Grimes
Area Plantersville Area
Rooms
Bedroom Description All Bedrooms Down,En-Suite Bath,Primary Bed - 1st Floor,Walk-In Closet
Other Rooms Family Room, Formal Dining, Utility Room in House
Master Bathroom Half Bath, Primary Bath: Shower Only, Secondary Bath(s): Tub/Shower Combo, Vanity Area
Den/Bedroom Plus 4
Kitchen Breakfast Bar, Island w/o Cooktop, Kitchen open to Family Room, Pantry, Pots/Pans Drawers
Interior
Interior Features Drapes/Curtains/Window Cover, Wired for Sound
Heating Central Electric
Cooling Central Electric
Flooring Carpet, Engineered Wood, Tile
Fireplaces Number 1
Fireplaces Type Gaslog Fireplace
Exterior
Exterior Feature Outdoor Kitchen, Partially Fenced, Screened Porch, Spa/Hot Tub, Workshop
Parking Features Attached Garage
Garage Spaces 2.0
Garage Description Auto Garage Door Opener
Roof Type Composition
Street Surface Asphalt
Private Pool No
Building
Lot Description Cleared, Wooded
Story 1
Foundation Slab
Lot Size Range 2 Up to 5 Acres
Water Aerobic, Well
Structure Type Brick,Stone
New Construction No
Schools
Elementary Schools High Point Elementary School (Navasota)
Middle Schools Navasota Junior High
High Schools Navasota High School
School District 129 - Navasota
Others
HOA Fee Include Clubhouse,Recreational Facilities
Senior Community No
Restrictions Horses Allowed,Restricted
Tax ID R66192
Energy Description Ceiling Fans,Generator,Tankless/On-Demand H2O Heater
Acceptable Financing Cash Sale, Conventional, FHA, VA
Tax Rate 1.7749
Disclosures Sellers Disclosure
Listing Terms Cash Sale, Conventional, FHA, VA
Financing Cash Sale,Conventional,FHA,VA
Special Listing Condition Sellers Disclosure
Read Less Info
Want to know what your home might be worth? Contact us for a FREE valuation!

Our team is ready to help you sell your home for the highest possible price ASAP

Bought with RE/MAX Partners




