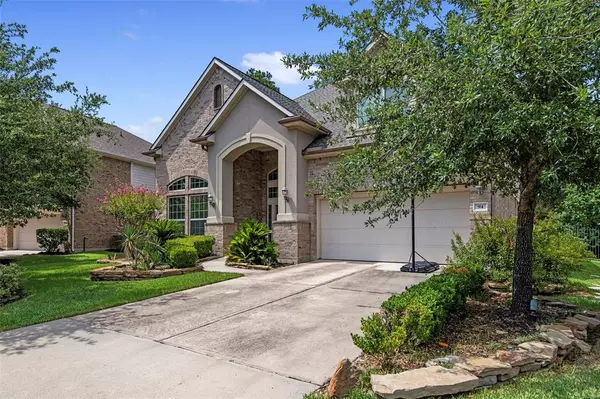For more information regarding the value of a property, please contact us for a free consultation.
Key Details
Property Type Single Family Home
Listing Status Sold
Purchase Type For Sale
Square Footage 3,134 sqft
Price per Sqft $191
Subdivision The Woodlands Creekside Park 04
MLS Listing ID 95255083
Sold Date 09/12/22
Style Traditional
Bedrooms 5
Full Baths 3
Half Baths 1
Year Built 2010
Annual Tax Amount $10,660
Tax Year 2021
Lot Size 8,350 Sqft
Acres 0.1917
Property Description
Stunning Traditional house WITH POOL and a desirable floor plan.Two stories 5 bed/3.1 bath, nestled in a quiet cul-de-sac in the heart of the fascinating Village of Creekside Park, zoned to the HIGHLY ACCLAIMED Creekside Forest Elementary school. The open floor plan offers interactive with the living room. There is a dedicated study room with french doors, formal dinning, spacious Kitchen, breakfast area. Upstairs are 4 large bedrooms, a wide game room! All the bathrooms have granite countertops. The backyard offers an extended covered patio, outdoor kitchen and an amazing swimming pool with slide!Never Flooded and brand New Roof (replaced 8 months ago).Do not waist this opportunity!
Location
State TX
County Harris
Area The Woodlands
Rooms
Bedroom Description All Bedrooms Up,Primary Bed - 1st Floor
Other Rooms Breakfast Room, Family Room, Formal Dining, Gameroom Up, Library
Interior
Interior Features Alarm System - Owned, Fire/Smoke Alarm, High Ceiling, Refrigerator Included
Heating Central Gas
Cooling Central Electric
Flooring Carpet, Tile, Wood
Exterior
Exterior Feature Back Yard Fenced, Covered Patio/Deck, Fully Fenced, Outdoor Kitchen, Patio/Deck, Sprinkler System
Parking Features Attached Garage
Garage Spaces 2.0
Pool Gunite, Heated, In Ground
Roof Type Composition
Private Pool Yes
Building
Lot Description Subdivision Lot
Story 2
Foundation Slab
Sewer Public Sewer
Water Water District
Structure Type Other
New Construction No
Schools
Elementary Schools Creekside Forest Elementary School
Middle Schools Creekside Park Junior High School
High Schools Tomball High School
School District 53 - Tomball
Others
Senior Community No
Restrictions Deed Restrictions
Tax ID 129-126-003-0060
Energy Description Attic Fan,Ceiling Fans,Insulated Doors,Insulated/Low-E windows,Insulation - Batt,Insulation - Blown Cellulose
Acceptable Financing Cash Sale, Conventional, FHA
Tax Rate 2.6895
Disclosures Exclusions, Mud, Sellers Disclosure
Listing Terms Cash Sale, Conventional, FHA
Financing Cash Sale,Conventional,FHA
Special Listing Condition Exclusions, Mud, Sellers Disclosure
Read Less Info
Want to know what your home might be worth? Contact us for a FREE valuation!

Our team is ready to help you sell your home for the highest possible price ASAP

Bought with Keller Williams Realty Metropolitan




