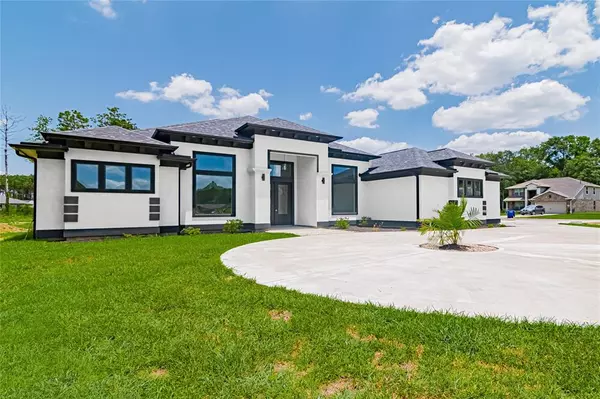For more information regarding the value of a property, please contact us for a free consultation.
Key Details
Property Type Single Family Home
Listing Status Sold
Purchase Type For Sale
Square Footage 2,868 sqft
Price per Sqft $181
Subdivision Encino Estates
MLS Listing ID 28691674
Sold Date 09/30/22
Style Contemporary/Modern
Bedrooms 4
Full Baths 3
Half Baths 1
HOA Fees $37/ann
HOA Y/N 1
Year Built 2022
Annual Tax Amount $1,059
Tax Year 2021
Lot Size 1.040 Acres
Acres 1.04
Property Description
Gorgeous custom built home in brand new community on an oversized corner with plenty of privacy awaits you! This unique single story contemporary home is designed with an open feeling and high end finishes. Featuring an entry and extended entry with 14-feet ceilings, a study room with french doors to the left and a family dinning area to the right. Large spacious living area highlights a wall of windows and stylish fireplace keeping with the open and inviting theme lead to the kitchen with quartz countertop and matching island ideal for gathering. The primary room has a huge walk-in closet, faces north overlooking the deep back yard, and has an access to the rear deck. The primary bath features a cozy bathtub, a fabulous chandelier, his and hers showers and sinks, plenty of cabinets with soft-closing drawers. Large windows throughout the house provide lots of natural light that keeps the open and inviting feel. Eco-friendly: ceiling fans, 16-SHEER HVAC, smart thermostat, low-E windows.
Location
State TX
County Liberty
Area Dayton
Rooms
Bedroom Description All Bedrooms Down
Other Rooms Breakfast Room, Family Room, Formal Dining, Formal Living, Gameroom Down
Master Bathroom Half Bath, Primary Bath: Double Sinks, Primary Bath: Separate Shower, Primary Bath: Shower Only, Secondary Bath(s): Double Sinks, Secondary Bath(s): Jetted Tub, Secondary Bath(s): Separate Shower
Den/Bedroom Plus 4
Kitchen Kitchen open to Family Room, Soft Closing Cabinets, Soft Closing Drawers, Under Cabinet Lighting
Interior
Interior Features Spa/Hot Tub
Heating Central Electric
Cooling Central Electric
Fireplaces Number 1
Exterior
Exterior Feature Back Yard, Covered Patio/Deck, Private Driveway
Parking Features Attached Garage
Garage Spaces 2.0
Garage Description Additional Parking
Roof Type Composition
Accessibility Automatic Gate
Private Pool No
Building
Lot Description Corner
Faces South
Story 1
Foundation Slab
Builder Name Olympus Group LLC
Sewer Public Sewer
Structure Type Other,Stucco,Wood
New Construction Yes
Schools
Elementary Schools Stephen F. Austin Elementary School (Dayton)
Middle Schools Woodrow Wilson Junior High School
High Schools Dayton High School
School District 74 - Dayton
Others
Senior Community Yes
Restrictions Deed Restrictions
Tax ID 004131-001118-000
Energy Description Ceiling Fans,Insulated Doors
Acceptable Financing Cash Sale, Conventional, FHA, VA
Tax Rate 1.7512
Disclosures Sellers Disclosure
Listing Terms Cash Sale, Conventional, FHA, VA
Financing Cash Sale,Conventional,FHA,VA
Special Listing Condition Sellers Disclosure
Read Less Info
Want to know what your home might be worth? Contact us for a FREE valuation!

Our team is ready to help you sell your home for the highest possible price ASAP

Bought with Better Homes and Gardens Real Estate Gary Greene - Lake Houston




