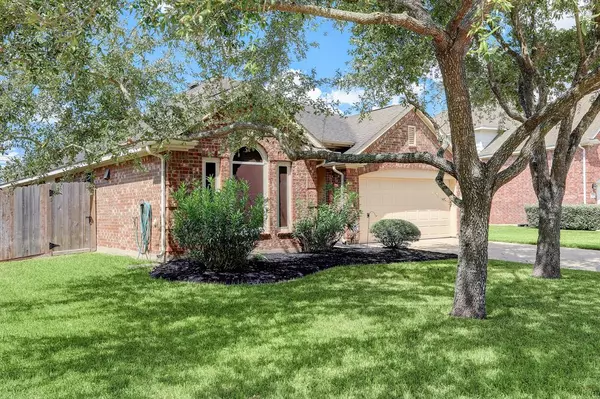For more information regarding the value of a property, please contact us for a free consultation.
Key Details
Property Type Single Family Home
Listing Status Sold
Purchase Type For Sale
Square Footage 1,843 sqft
Price per Sqft $160
Subdivision The Lakes At Highland Glen Sec
MLS Listing ID 57172907
Sold Date 11/23/22
Style Ranch
Bedrooms 3
Full Baths 2
HOA Fees $66/ann
HOA Y/N 1
Year Built 2004
Annual Tax Amount $7,283
Tax Year 2022
Lot Size 7,701 Sqft
Acres 0.1768
Property Description
A place to call home. Located in the highly desirable community of The Lakes at Highland Glen features community lakes, parks, pool and walking trails. Zoned to top rated schools. Originally built by Plantation homes offers 3 bedrooms with a home office or 4th bedroom. Tile flooring in entry/kitchen/backsplash/breakfast/baths/laundry. Upgraded items include: Nov. '21 replaced HVAC unit with ultraviolet lighting for improving health, vinyl plank flooring throughout main areas, 42" cabinets in kitchen & master bath, granite counters in kitchen & primary bath, backsplash with granite inserts, stainless steel stove, dishwasher and microwave. Black side-by-side fridge is included. 2 ''blinds,crown molding, doors,fixtures, ceiling fans, faucets, recessed lighting, shower & glass door, tiled shower in guest, mirrors and so much more! Solar screens on back! 4 sided brick. No back neighbors. 2.9 Tax Rate.
Location
State TX
County Brazoria
Area Pearland
Rooms
Bedroom Description All Bedrooms Down,Split Plan,Walk-In Closet
Other Rooms 1 Living Area, Breakfast Room, Formal Dining, Home Office/Study, Utility Room in House
Den/Bedroom Plus 4
Kitchen Breakfast Bar
Interior
Interior Features High Ceiling, Prewired for Alarm System
Heating Central Electric
Cooling Central Gas
Flooring Laminate, Tile
Fireplaces Number 1
Fireplaces Type Freestanding, Gaslog Fireplace
Exterior
Exterior Feature Back Yard Fenced
Parking Features Attached Garage
Garage Spaces 2.0
Garage Description Auto Garage Door Opener, Double-Wide Driveway
Roof Type Composition
Street Surface Concrete,Curbs,Gutters
Private Pool No
Building
Lot Description Subdivision Lot
Faces East
Story 1
Foundation Slab on Builders Pier
Lot Size Range 0 Up To 1/4 Acre
Sewer Public Sewer
Water Public Water, Water District
Structure Type Brick,Cement Board,Wood
New Construction No
Schools
Elementary Schools Barbara Cockrell Elementary School
Middle Schools Pearland Junior High West
High Schools Pearland High School
School District 42 - Pearland
Others
HOA Fee Include Clubhouse,Grounds,Recreational Facilities
Senior Community No
Restrictions Deed Restrictions
Tax ID 4030-8002-019
Ownership Full Ownership
Energy Description Attic Vents,Ceiling Fans,Energy Star Appliances,High-Efficiency HVAC,Insulated/Low-E windows
Acceptable Financing Cash Sale, Conventional, FHA, VA
Tax Rate 2.9952
Disclosures Mud, Sellers Disclosure
Green/Energy Cert Energy Star Qualified Home
Listing Terms Cash Sale, Conventional, FHA, VA
Financing Cash Sale,Conventional,FHA,VA
Special Listing Condition Mud, Sellers Disclosure
Read Less Info
Want to know what your home might be worth? Contact us for a FREE valuation!

Our team is ready to help you sell your home for the highest possible price ASAP

Bought with Loft Realty




