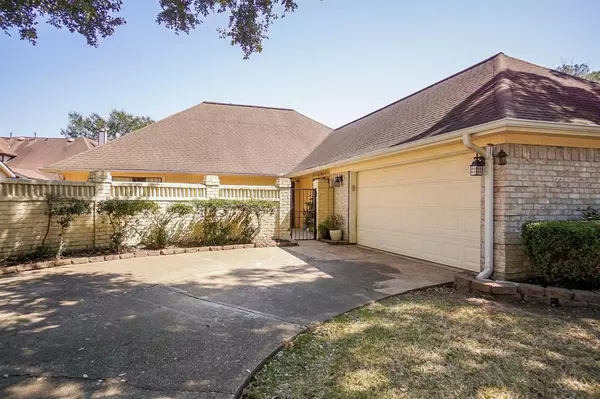For more information regarding the value of a property, please contact us for a free consultation.
Key Details
Property Type Single Family Home
Listing Status Sold
Purchase Type For Sale
Square Footage 1,964 sqft
Price per Sqft $143
Subdivision Jamestown Colony
MLS Listing ID 97759233
Sold Date 03/28/22
Style Traditional
Bedrooms 3
Full Baths 2
HOA Fees $37/ann
HOA Y/N 1
Year Built 1982
Annual Tax Amount $5,247
Tax Year 2021
Lot Size 8,625 Sqft
Acres 0.198
Property Description
Gorgeously UPDATED 3/4 bedroom, 2 bath home in a darling neighborhood on a treelined street! Beautiful Laminate Wood flooring and tile in wet areas - NO CARPET! Study or 4th bedroom w/French Doors & Closet. Spacious family room w/elegant built-ins, brick surround fireplace & large windows create a plethora of natural light. Granite Countertops in Kitchen, double ovens, stainless appliances, eat in kitchen. Enormous Primary bedroom w/high ceilings, ensuite bathroom w/Granite counters, his & her closets! Generously sized secondary bedrooms w/ceiling fans. Secondary bathroom also w/Granite counters! (2021) Repiped hot & cold waterlines w/PEX Piping w/10 year warranty & Water Heater w/5 year warranty. Replaced A/C Coils, drain pan & drain piping (2020). Spacious yard for all your entertainment needs. Easy access to HWY 6, Beltway 8, I10, restaurants, schools, and shopping. This home is a MUST SEE!
Location
State TX
County Harris
Area Eldridge North
Rooms
Bedroom Description All Bedrooms Down
Other Rooms Breakfast Room, Family Room, Formal Dining, Home Office/Study, Utility Room in House
Master Bathroom Primary Bath: Double Sinks, Primary Bath: Tub/Shower Combo, Secondary Bath(s): Tub/Shower Combo
Den/Bedroom Plus 4
Interior
Heating Central Gas
Cooling Central Electric
Flooring Laminate, Tile
Fireplaces Number 1
Exterior
Exterior Feature Back Yard Fenced
Parking Features Attached Garage
Garage Spaces 2.0
Roof Type Composition
Private Pool No
Building
Lot Description Subdivision Lot
Story 1
Foundation Slab
Water Water District
Structure Type Brick
New Construction No
Schools
Elementary Schools Horne Elementary School
Middle Schools Truitt Middle School
High Schools Cypress Falls High School
School District 13 - Cypress-Fairbanks
Others
Senior Community No
Restrictions Deed Restrictions
Tax ID 114-466-003-0017
Energy Description Ceiling Fans,Digital Program Thermostat
Tax Rate 2.591
Disclosures Exclusions, Mud, Sellers Disclosure
Special Listing Condition Exclusions, Mud, Sellers Disclosure
Read Less Info
Want to know what your home might be worth? Contact us for a FREE valuation!

Our team is ready to help you sell your home for the highest possible price ASAP

Bought with eXp Realty LLC




