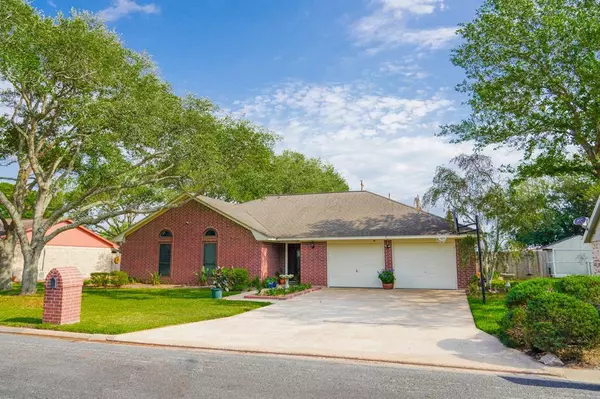For more information regarding the value of a property, please contact us for a free consultation.
Key Details
Property Type Single Family Home
Listing Status Sold
Purchase Type For Sale
Square Footage 1,843 sqft
Price per Sqft $162
Subdivision Westwood--El Campo
MLS Listing ID 33189452
Sold Date 08/03/22
Style Traditional
Bedrooms 3
Full Baths 2
Year Built 1992
Annual Tax Amount $5,385
Tax Year 2021
Lot Size 0.289 Acres
Acres 0.2893
Property Description
You don't want to miss your chance on owning this beautiful brick home!
The majority of the home was completely remodeled nearly 4 years ago, featuring new flooring, windows, cabinets, and counter tops. The open living space leads into the dining area and kitchen. A gorgeous, white-brick fire place is near the back of the living room, and offers beautiful views of the large backyard, patio, and swimming pool. The kitchen has an island that provides extra seating and counter space, a large pantry, and entry to the laundry room and double car garage.
The primary bedroom has an en-suite bathroom. The guest rooms are oversized, have vaulted ceilings, and large closets. The backyard features a covered patio with a paved path to the swimming pool which is the focal point of the backyard oasis.
Location
State TX
County Wharton
Interior
Heating Central Electric
Cooling Central Electric
Exterior
Parking Features Attached Garage
Garage Spaces 2.0
Pool In Ground
Roof Type Composition
Private Pool Yes
Building
Lot Description Other
Story 1
Foundation Slab
Sewer Public Sewer
Water Public Water
Structure Type Brick
New Construction No
Schools
Middle Schools El Campo Middle School
High Schools El Campo High School
School District 198 - El Campo
Others
Senior Community No
Restrictions No Restrictions
Tax ID R25936
Tax Rate 2.4815
Disclosures Sellers Disclosure
Special Listing Condition Sellers Disclosure
Read Less Info
Want to know what your home might be worth? Contact us for a FREE valuation!

Our team is ready to help you sell your home for the highest possible price ASAP

Bought with RE/MAX Professionals




