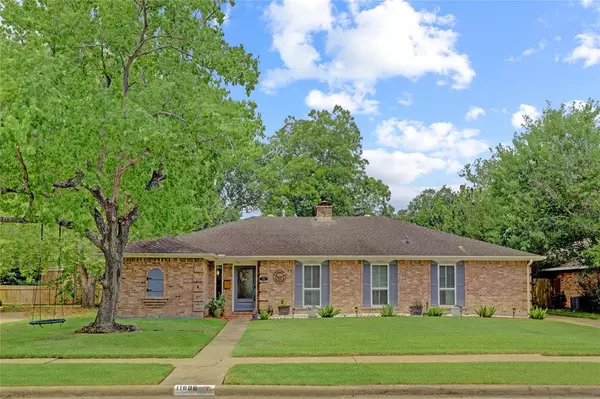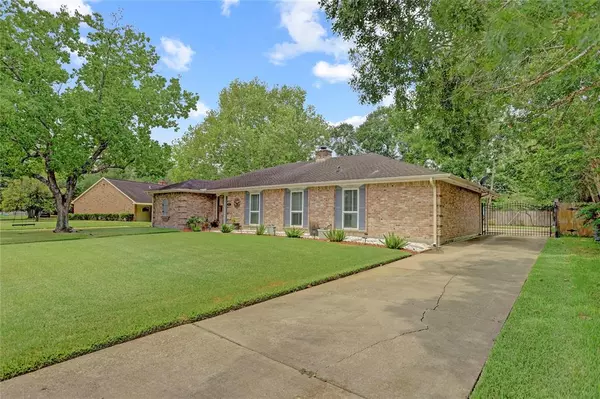For more information regarding the value of a property, please contact us for a free consultation.
Key Details
Property Type Single Family Home
Listing Status Sold
Purchase Type For Sale
Square Footage 2,542 sqft
Price per Sqft $140
Subdivision Parkwest
MLS Listing ID 17875961
Sold Date 11/07/22
Style Traditional
Bedrooms 3
Full Baths 2
Year Built 1964
Annual Tax Amount $5,048
Tax Year 2021
Lot Size 10,736 Sqft
Acres 0.2465
Property Description
Why rent when you can own! Entertain and live comfortably in this dream home on 10,000+ sf lot with gated drive, backyard can fit pool! Owners spared no expense on high end finishes! Phenomenal kitchen with custom cabs, Italian Marble counters, Samsung appls + wine fridge. Enjoy summer meals at breakfast bar w/views of picturesque lawn which is great for parties. Den w/vaulted ceiling & brick FP. Giant media rm ideal for movie nights or gamerm. Primary bedrm w/ oversized walk-in closet & room for huge dresser, dual sinks and spa-like shower. Features: great storage, plank tile flooring, solid wood doors, recent paint, HVAC, ducts, tankless wtr htr, elec panel, epoxied sewer lines, foundation repaired w/ lifetime warranty. Smart Home features, sprinkler sys, driveway gate & covered carport/patio. Low tax rate! Excellent location near Med Center, Downtown & Galleria. Walk through the 3D Matterport tour now!
Location
State TX
County Harris
Area Brays Oaks
Rooms
Bedroom Description All Bedrooms Down,En-Suite Bath,Primary Bed - 1st Floor,Split Plan,Walk-In Closet
Other Rooms Breakfast Room, Den, Formal Dining, Formal Living, Gameroom Down, Kitchen/Dining Combo, Utility Room in House
Master Bathroom Hollywood Bath, Primary Bath: Double Sinks, Primary Bath: Shower Only, Secondary Bath(s): Double Sinks, Secondary Bath(s): Tub/Shower Combo
Kitchen Breakfast Bar, Kitchen open to Family Room, Pantry, Soft Closing Cabinets, Soft Closing Drawers, Under Cabinet Lighting
Interior
Interior Features Drapes/Curtains/Window Cover, Fire/Smoke Alarm, Formal Entry/Foyer, High Ceiling, Refrigerator Included
Heating Central Gas
Cooling Central Electric
Flooring Carpet, Tile
Fireplaces Number 1
Fireplaces Type Gas Connections
Exterior
Exterior Feature Back Yard Fenced, Covered Patio/Deck, Patio/Deck, Porch, Private Driveway, Sprinkler System, Storage Shed
Carport Spaces 2
Garage Description Single-Wide Driveway
Roof Type Composition
Accessibility Driveway Gate
Private Pool No
Building
Lot Description Subdivision Lot
Faces East
Story 1
Foundation Slab
Lot Size Range 0 Up To 1/4 Acre
Sewer Public Sewer
Water Public Water
Structure Type Brick
New Construction No
Schools
Elementary Schools Anderson Elementary School (Houston)
Middle Schools Fondren Middle School
High Schools Westbury High School
School District 27 - Houston
Others
Senior Community No
Restrictions Deed Restrictions
Tax ID 093-569-000-0012
Ownership Full Ownership
Energy Description Ceiling Fans,Digital Program Thermostat
Acceptable Financing Cash Sale, Conventional, FHA, VA
Tax Rate 2.3307
Disclosures Sellers Disclosure
Listing Terms Cash Sale, Conventional, FHA, VA
Financing Cash Sale,Conventional,FHA,VA
Special Listing Condition Sellers Disclosure
Read Less Info
Want to know what your home might be worth? Contact us for a FREE valuation!

Our team is ready to help you sell your home for the highest possible price ASAP

Bought with Keller Williams Platinum




