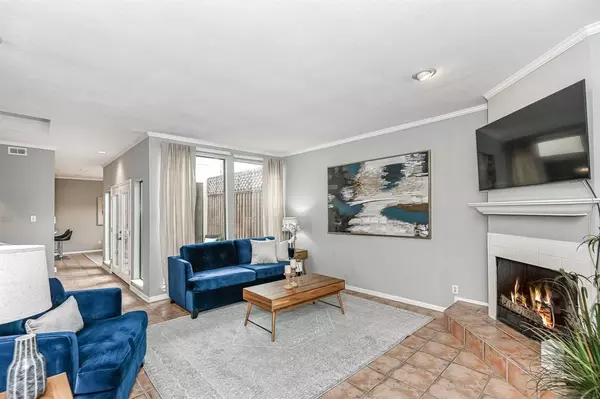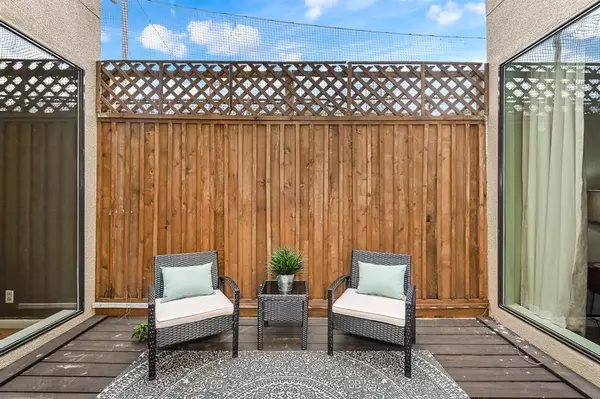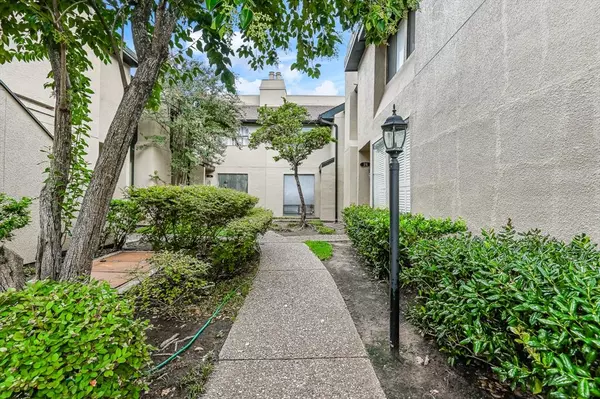For more information regarding the value of a property, please contact us for a free consultation.
Key Details
Property Type Condo
Sub Type Condominium
Listing Status Sold
Purchase Type For Sale
Square Footage 1,868 sqft
Price per Sqft $155
Subdivision Berington Place Condo
MLS Listing ID 91066391
Sold Date 09/26/22
Style Traditional
Bedrooms 2
Full Baths 2
Half Baths 1
HOA Fees $412/mo
Year Built 1977
Annual Tax Amount $6,194
Tax Year 2021
Lot Size 1.966 Acres
Property Description
Welcome home to 1116 Bering Dr # 24! This quaint community is everything you would hope for. Drive up and find the well-manicured grounds which is all taken care of by the HOA along with the pool and recreational facilities. Enter unit # 24 to find a super clean and well-kept home. Immediately you will notice the natural light which radiates throughout the condo. Family room will be on your right with kitchen and dining room to your left with half bath. The atrium serves as a great spot for pets, morning coffee, evening wine or just taking in the natural air. Head upstairs to find two very large bedrooms, an office/game room, the laundry area and two full bathrooms. Condo offers a two-car garage and lots of extra storage. HVAC replaced August 2021, Security system added August 2021, all appliances upgraded and replaced August 2021. ALL FURNITURE INCLUDED WITH SALE! HERE IS YOUR TURN-KEY OPPORTUNITY!!
Location
State TX
County Harris
Area Galleria
Rooms
Bedroom Description All Bedrooms Up
Other Rooms Kitchen/Dining Combo, Living Area - 1st Floor, Utility Room in House
Master Bathroom Half Bath, Primary Bath: Double Sinks
Kitchen Breakfast Bar, Pantry
Interior
Interior Features Alarm System - Owned, Atrium, Dry Bar, Fire/Smoke Alarm, Prewired for Alarm System, Refrigerator Included, Wet Bar
Heating Central Electric
Cooling Central Electric
Flooring Carpet, Tile
Fireplaces Number 1
Fireplaces Type Gas Connections, Gaslog Fireplace
Appliance Dryer Included, Refrigerator, Washer Included
Exterior
Exterior Feature Patio/Deck
Parking Features Attached Garage
Garage Spaces 2.0
Roof Type Composition
Private Pool No
Building
Story 2
Entry Level Ground Level
Foundation Slab
Water Public Water
Structure Type Cement Board,Stucco
New Construction No
Schools
Elementary Schools Briargrove Elementary School
Middle Schools Tanglewood Middle School
High Schools Wisdom High School
School District 27 - Houston
Others
HOA Fee Include Exterior Building,Grounds,Insurance,Recreational Facilities,Water and Sewer
Senior Community No
Tax ID 114-229-008-0003
Energy Description Ceiling Fans,Digital Program Thermostat,High-Efficiency HVAC
Acceptable Financing Cash Sale, Conventional, FHA, VA
Tax Rate 2.3307
Disclosures Sellers Disclosure
Listing Terms Cash Sale, Conventional, FHA, VA
Financing Cash Sale,Conventional,FHA,VA
Special Listing Condition Sellers Disclosure
Read Less Info
Want to know what your home might be worth? Contact us for a FREE valuation!

Our team is ready to help you sell your home for the highest possible price ASAP

Bought with Martha Turner Sotheby's International Realty




