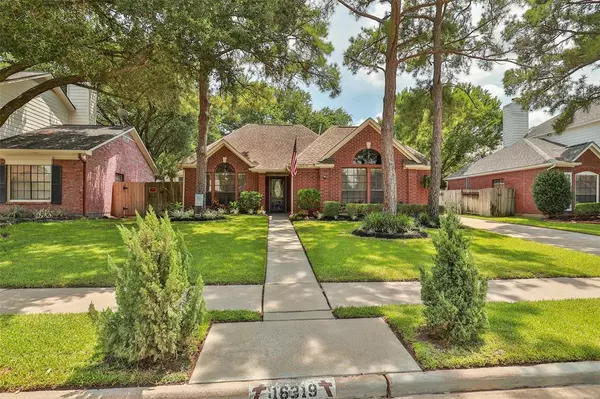For more information regarding the value of a property, please contact us for a free consultation.
Key Details
Property Type Single Family Home
Listing Status Sold
Purchase Type For Sale
Square Footage 2,276 sqft
Price per Sqft $148
Subdivision Copperfield Southcreek Village
MLS Listing ID 73123930
Sold Date 09/27/22
Style Traditional
Bedrooms 4
Full Baths 2
HOA Fees $50/ann
HOA Y/N 1
Year Built 1987
Annual Tax Amount $5,456
Tax Year 2021
Lot Size 7,705 Sqft
Acres 0.1769
Property Description
PRISTINE PERFECTION AT ITS BEST! YOU WILL ABSOLUTELY FALL IN LOVE WITH THIS "AWARD WINNING" ONE STORY CUSTOM CLASSIC PERRY HOME*THIS LARGE 4 BEDROOM OPEN PLAN IS ONE THEIR MOST POPULAR DESIGNS WITH ITS DUAL SPLIT PLAN*WALK IN THROUGH THE EXPANSIVE FOYER AND NOTICE THE "WALL OF WINDOWS" THAT OVERLOOK YOUR GORGEOUS BACKYARD*THE PRIMARY SUITE IS IDEALLY LOCATED TOWARD THE BACK OF THE HOME WITH AN ENSUITE BATH INCL: JACUZZI TUB, NEW GRANITE COUNTERS, UNDERMOUNT SINKS, NEW HARDWARE AND FIXTURES TO COMPLETE THE LOOK*THE KITCHEN IS IMMEDIATELY OFF THE FOYER W NEW GRANITE COUNTERS,GAS RANGE, PENDANT LIGHTING AND UNDERCABINET LIGHTING*NEW AC (2018) NEWER ROOF (2017) VINYL FLOORING IN PRIMARY BEDROOM, OFFICE & GUEST BATH, NEW FRIEZE CARPET IN BEDROOMS AND HALL (THIS WEEK) SOUTHCREEK VILLAGE IS IDEALLY LOCATED CLOSE TO HIGHLY RATED CY-FAIR SCHOOLS, EXCELLENT DINING, SHOPPING, POOLS AND PARKS*DO NOT HESITATE ON MAKING THIS BEAUTY YOURS...TODAY!!!
Location
State TX
County Harris
Community Copperfield
Area Copperfield Area
Rooms
Bedroom Description All Bedrooms Down,En-Suite Bath,Primary Bed - 1st Floor,Sitting Area,Split Plan,Walk-In Closet
Other Rooms Breakfast Room, Den, Formal Dining, Living Area - 1st Floor, Utility Room in House
Master Bathroom Primary Bath: Double Sinks, Primary Bath: Jetted Tub, Primary Bath: Separate Shower, Secondary Bath(s): Tub/Shower Combo
Kitchen Island w/ Cooktop, Pantry, Under Cabinet Lighting
Interior
Interior Features Alarm System - Owned, Crown Molding, Window Coverings, Dryer Included, Fire/Smoke Alarm, Formal Entry/Foyer, High Ceiling, Spa/Hot Tub, Washer Included
Heating Central Gas
Cooling Central Electric
Flooring Carpet, Laminate, Tile
Fireplaces Number 1
Fireplaces Type Gas Connections, Gaslog Fireplace
Exterior
Exterior Feature Back Yard, Back Yard Fenced, Covered Patio/Deck, Patio/Deck, Side Yard, Sprinkler System, Subdivision Tennis Court
Parking Features Detached Garage
Garage Spaces 2.0
Garage Description Double-Wide Driveway
Roof Type Composition
Street Surface Concrete,Curbs
Private Pool No
Building
Lot Description Subdivision Lot
Story 1
Foundation Slab
Lot Size Range 0 Up To 1/4 Acre
Builder Name PERRY
Water Water District
Structure Type Brick
New Construction No
Schools
Elementary Schools Lowery Elementary School
Middle Schools Aragon Middle School
High Schools Langham Creek High School
School District 13 - Cypress-Fairbanks
Others
Senior Community No
Restrictions Deed Restrictions
Tax ID 116-535-002-0036
Energy Description Attic Vents,Ceiling Fans,Digital Program Thermostat,High-Efficiency HVAC,HVAC>13 SEER,Insulation - Blown Cellulose,North/South Exposure
Tax Rate 2.537
Disclosures Sellers Disclosure
Special Listing Condition Sellers Disclosure
Read Less Info
Want to know what your home might be worth? Contact us for a FREE valuation!

Our team is ready to help you sell your home for the highest possible price ASAP

Bought with Energy Realty




