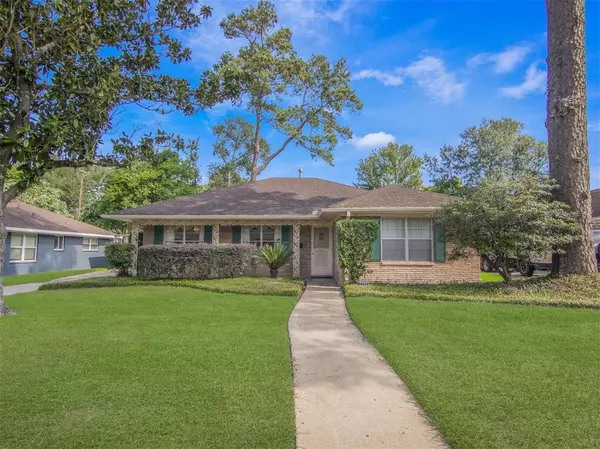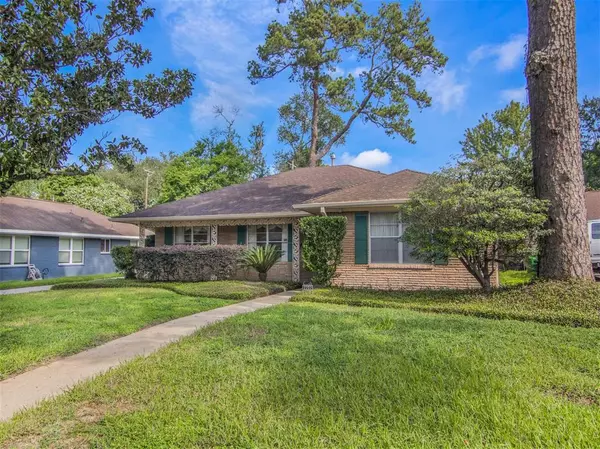For more information regarding the value of a property, please contact us for a free consultation.
Key Details
Property Type Single Family Home
Listing Status Sold
Purchase Type For Sale
Square Footage 2,072 sqft
Price per Sqft $195
Subdivision Oak Forest Sec 18
MLS Listing ID 46091404
Sold Date 01/13/23
Style Traditional
Bedrooms 3
Full Baths 2
Year Built 1955
Annual Tax Amount $8,691
Tax Year 2021
Lot Size 9,000 Sqft
Acres 0.2066
Property Description
Great New Price! Amazing opportunity with short window, seller has reduced for a contract by December 31, 2022 that seller will consider with no repairs. Custom built in 1955 , on 9,000 sq ft lot per HCAD. Ranch with great floor plan with flagstone entry, formal living/dining plus very large den with gas log brick fireplace. 3-2-2 detached, original hardwoods under carpet, partially in den except where addition was made. Lots of kitchen cabinets, cooktop with built in oven and microwave. Large primary with en suite. Large walk in closet in hallway and den for additional storage. Two additional bedrooms. Iron fence with two gates entry to backyard with very inviting patio which is also viewed from the oversized window in the den. Hot water heater 10/22. Not in the flood zone, never flooded per seller who is the original owner. Remodel or build your dream home, possibilities are endless!
Location
State TX
County Harris
Area Oak Forest East Area
Rooms
Bedroom Description All Bedrooms Down,En-Suite Bath,Primary Bed - 1st Floor
Other Rooms Den, Formal Dining, Formal Living, Kitchen/Dining Combo, Living Area - 1st Floor, Utility Room in Garage, Utility Room in House
Master Bathroom Primary Bath: Shower Only, Secondary Bath(s): Tub/Shower Combo
Kitchen Pantry
Interior
Interior Features Drapes/Curtains/Window Cover
Heating Central Gas
Cooling Central Electric
Flooring Carpet, Tile, Vinyl
Fireplaces Number 1
Fireplaces Type Gaslog Fireplace
Exterior
Exterior Feature Back Yard Fenced, Patio/Deck, Porch
Parking Features Detached Garage
Garage Spaces 2.0
Carport Spaces 2
Garage Description Auto Garage Door Opener
Roof Type Composition
Street Surface Concrete
Private Pool No
Building
Lot Description Subdivision Lot, Wooded
Story 1
Foundation Slab
Lot Size Range 0 Up To 1/4 Acre
Sewer Public Sewer
Water Public Water
Structure Type Brick
New Construction No
Schools
Elementary Schools Stevens Elementary School
Middle Schools Black Middle School
High Schools Waltrip High School
School District 27 - Houston
Others
Senior Community No
Restrictions Deed Restrictions
Tax ID 084-534-000-0019
Energy Description Ceiling Fans
Acceptable Financing Cash Sale, Conventional
Tax Rate 2.3307
Disclosures Sellers Disclosure
Listing Terms Cash Sale, Conventional
Financing Cash Sale,Conventional
Special Listing Condition Sellers Disclosure
Read Less Info
Want to know what your home might be worth? Contact us for a FREE valuation!

Our team is ready to help you sell your home for the highest possible price ASAP

Bought with Better Homes and Gardens Real Estate Gary Greene - Woodway




