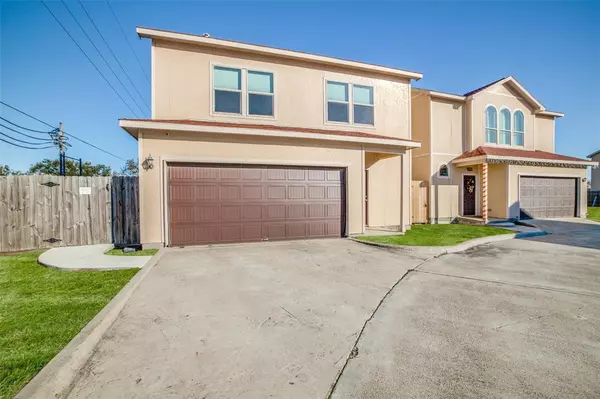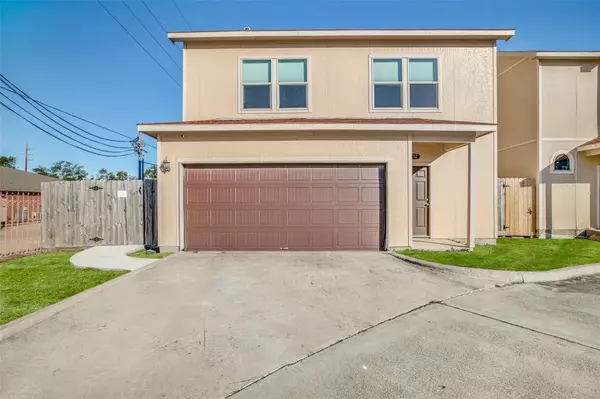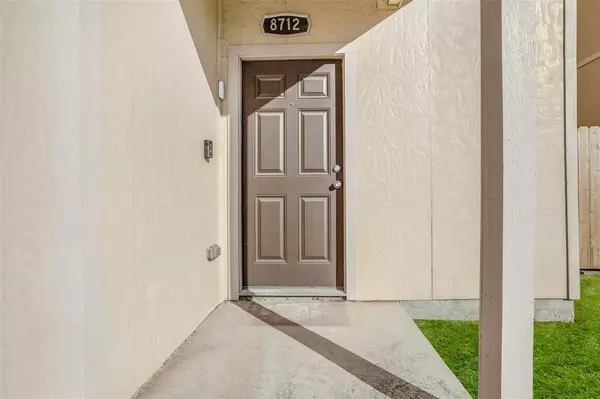For more information regarding the value of a property, please contact us for a free consultation.
Key Details
Property Type Single Family Home
Listing Status Sold
Purchase Type For Sale
Square Footage 1,320 sqft
Price per Sqft $163
Subdivision Venetian Luxury Homes
MLS Listing ID 88826575
Sold Date 02/23/23
Style Traditional
Bedrooms 3
Full Baths 2
Half Baths 1
HOA Fees $100/ann
HOA Y/N 1
Year Built 2017
Annual Tax Amount $4,757
Tax Year 2022
Lot Size 5,003 Sqft
Acres 0.1149
Property Description
This home is in a GATED COMMUNITY and has all the upgrades that every new homeowner desires. UPGRADES INCLUDE premium flooring on the entire 1st floor, shaker style cabinets, granite countertops, cellular shades in the bedrooms, primary suite with dual vanity bath, large walk-in closet, ring doorbell, & nest thermostat. Two well-sized secondary bedrooms, full secondary bath, and half-bath on the first floor. Plus, is comes with a full-size washer & dryer and refrigerator. You will find it located on one of the best lots in the community with no back neighbors. LARGEST LOT IN THE NEIGHBORHOOD! Your supersized backyard will be a perfect place for you to host all the gatherings for your family & friends.
Location
State TX
County Harris
Area Brays Oaks
Rooms
Bedroom Description All Bedrooms Up,Primary Bed - 2nd Floor,Walk-In Closet
Other Rooms Living/Dining Combo, Utility Room in Garage
Master Bathroom Half Bath, Primary Bath: Double Sinks, Primary Bath: Tub/Shower Combo, Secondary Bath(s): Tub/Shower Combo
Den/Bedroom Plus 3
Kitchen Breakfast Bar, Kitchen open to Family Room, Pantry, Walk-in Pantry
Interior
Interior Features Drapes/Curtains/Window Cover, Dryer Included, Fire/Smoke Alarm
Heating Central Electric
Cooling Central Electric
Flooring Carpet, Tile, Vinyl
Exterior
Exterior Feature Back Yard, Back Yard Fenced, Controlled Subdivision Access, Exterior Gas Connection, Fully Fenced, Patio/Deck, Porch, Side Yard
Parking Features Attached Garage
Garage Spaces 2.0
Roof Type Composition
Street Surface Concrete
Accessibility Automatic Gate
Private Pool No
Building
Lot Description Cul-De-Sac, Subdivision Lot
Faces South
Story 2
Foundation Slab
Lot Size Range 0 Up To 1/4 Acre
Sewer Public Sewer
Water Public Water
Structure Type Cement Board,Wood
New Construction No
Schools
Elementary Schools Valley West Elementary School
Middle Schools Welch Middle School
High Schools Sharpstown High School
School District 27 - Houston
Others
HOA Fee Include Grounds,Limited Access Gates
Senior Community No
Restrictions Deed Restrictions
Tax ID 138-044-005-0011
Ownership Full Ownership
Energy Description Ceiling Fans,Digital Program Thermostat,Energy Star/CFL/LED Lights,High-Efficiency HVAC,HVAC>13 SEER,Insulated Doors,Insulated/Low-E windows,Insulation - Batt,Insulation - Blown Cellulose,Insulation - Blown Fiberglass,North/South Exposure
Acceptable Financing Cash Sale, Conventional, FHA, Owner Financing, VA
Tax Rate 2.3307
Disclosures Sellers Disclosure
Listing Terms Cash Sale, Conventional, FHA, Owner Financing, VA
Financing Cash Sale,Conventional,FHA,Owner Financing,VA
Special Listing Condition Sellers Disclosure
Read Less Info
Want to know what your home might be worth? Contact us for a FREE valuation!

Our team is ready to help you sell your home for the highest possible price ASAP

Bought with Real Broker, LLC




