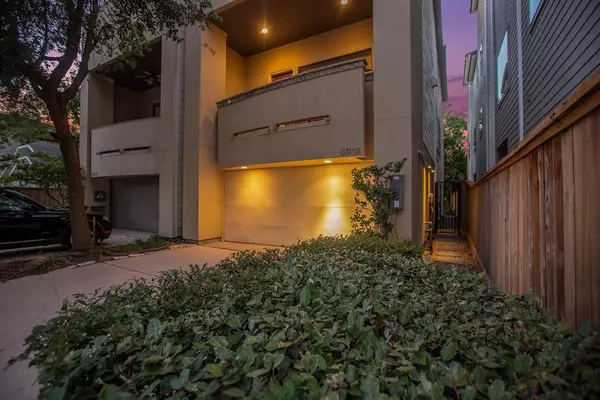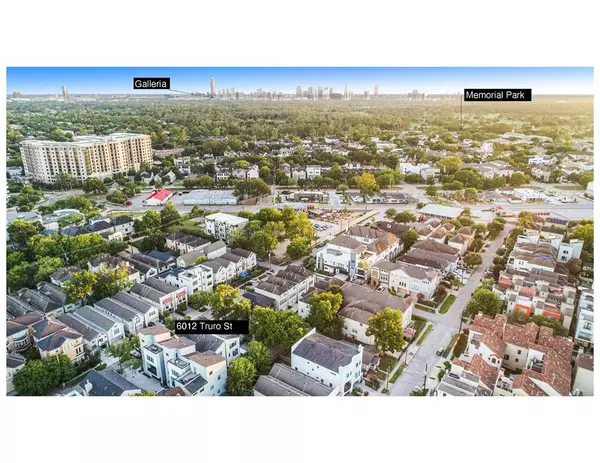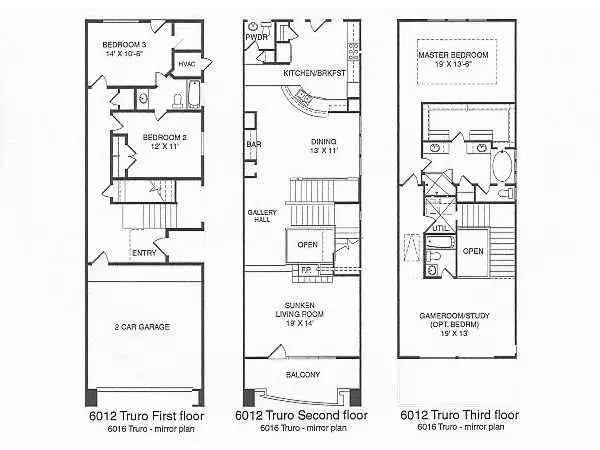For more information regarding the value of a property, please contact us for a free consultation.
Key Details
Property Type Single Family Home
Listing Status Sold
Purchase Type For Sale
Square Footage 2,870 sqft
Price per Sqft $217
Subdivision Woodcrest Annex
MLS Listing ID 30762666
Sold Date 02/24/23
Style Contemporary/Modern
Bedrooms 3
Full Baths 3
Half Baths 1
Year Built 2006
Annual Tax Amount $10,647
Tax Year 2021
Lot Size 2,813 Sqft
Acres 0.0646
Property Description
ASK ABOUT AGENT REMARKS AND WHAT IS BEING OFFERED. A quick walk to Memorial Park and numerous restaurants. Its central location allows for quick access to the Galleria, downtown, and major freeways and airports. The home features a spacious backyard with room for a pool and a rare floor plan with two bedrooms on the first floor. Tall ceilings, natural light and crisp white walls run throughout the home for a clean modern look. The second floor's spacious open feel and access to two large balconies makes for an ideal setting for entertaining. The open riser staircase takes you up to the third floor. There you will find a flex space with ample natural light and a full bathroom. The primary retreat resides on the third floor. The large primary closet is complete with custom built ins. Generous storage and closets throughout. Recent HVAC and fresh paint and features new smart thermostats and double cell insulating blinds for enhanced comfort and reduced utility costs.
Location
State TX
County Harris
Area Rice Military/Washington Corridor
Rooms
Bedroom Description 2 Bedrooms Down,Primary Bed - 3rd Floor,Walk-In Closet
Other Rooms Formal Dining, Home Office/Study, Living Area - 2nd Floor, Utility Room in House
Master Bathroom Primary Bath: Double Sinks, Primary Bath: Separate Shower, Primary Bath: Soaking Tub
Kitchen Breakfast Bar, Butler Pantry, Kitchen open to Family Room
Interior
Interior Features Drapes/Curtains/Window Cover, High Ceiling
Heating Central Gas, Zoned
Cooling Central Electric, Zoned
Flooring Concrete, Wood
Fireplaces Number 1
Fireplaces Type Gaslog Fireplace
Exterior
Exterior Feature Back Yard, Balcony, Covered Patio/Deck, Fully Fenced, Patio/Deck
Parking Features Attached Garage
Garage Spaces 2.0
Garage Description Auto Garage Door Opener
Roof Type Composition
Street Surface Concrete,Curbs
Private Pool No
Building
Lot Description Other
Faces South
Story 3
Foundation Slab
Lot Size Range 0 Up To 1/4 Acre
Builder Name Silverstone D&C
Water Public Water
Structure Type Cement Board,Stucco
New Construction No
Schools
Elementary Schools Memorial Elementary School (Houston)
Middle Schools Hogg Middle School (Houston)
High Schools Lamar High School (Houston)
School District 27 - Houston
Others
Senior Community No
Restrictions Deed Restrictions,Unknown
Tax ID 127-566-001-0002
Ownership Full Ownership
Energy Description Ceiling Fans
Acceptable Financing Cash Sale, Conventional, Seller to Contribute to Buyer's Closing Costs, VA
Tax Rate 2.3307
Disclosures Reports Available, Sellers Disclosure
Listing Terms Cash Sale, Conventional, Seller to Contribute to Buyer's Closing Costs, VA
Financing Cash Sale,Conventional,Seller to Contribute to Buyer's Closing Costs,VA
Special Listing Condition Reports Available, Sellers Disclosure
Read Less Info
Want to know what your home might be worth? Contact us for a FREE valuation!

Our team is ready to help you sell your home for the highest possible price ASAP

Bought with Nan & Company Properties




