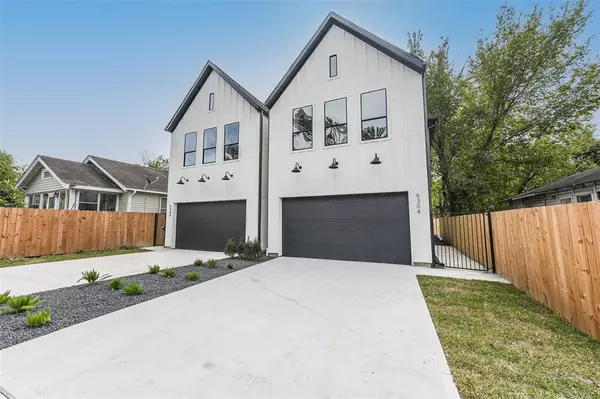For more information regarding the value of a property, please contact us for a free consultation.
Key Details
Property Type Single Family Home
Listing Status Sold
Purchase Type For Sale
Square Footage 1,870 sqft
Price per Sqft $187
Subdivision Pinecrest
MLS Listing ID 68360924
Sold Date 03/03/23
Style Traditional
Bedrooms 3
Full Baths 2
Half Baths 1
Year Built 2022
Annual Tax Amount $991
Tax Year 2021
Lot Size 2,500 Sqft
Acres 0.057
Property Description
Brand New LUXURY construction home is the crown jewel of the neighborhood. Located 7 minutes to downtown this spacious 2 story floor plan features a primary bedroom with Vaulted Ceilings, Luxury Vinyl floor and a Primary bathroom fit for a king or queen. Upon Entering the home you will notice an open kitchen and living room that leads to a spacious back yard. Both of the secondary bedrooms, located on the second floor are on the opposing side of the home with the game room between their location and the Primary Bedroom. Enjoy a great location that has a two car garage, with additional driveway parking, Luxury finishes and Designer features that include barn doors, recessed lighting, Stainless Steel appliances, quartz counters and Energy efficient living. Schedule your tour today as this rare gem won't last.
Location
State TX
County Harris
Area Denver Harbor
Rooms
Bedroom Description All Bedrooms Up
Other Rooms 1 Living Area, Gameroom Up, Home Office/Study, Loft, Utility Room in House
Master Bathroom Half Bath, Primary Bath: Separate Shower, Primary Bath: Shower Only
Kitchen Island w/o Cooktop, Kitchen open to Family Room, Pantry
Interior
Heating Central Gas
Cooling Central Electric
Exterior
Parking Features Attached Garage
Garage Spaces 2.0
Roof Type Composition
Street Surface Concrete,Curbs
Private Pool No
Building
Lot Description Other
Story 2
Foundation Slab
Lot Size Range 0 Up To 1/4 Acre
Builder Name LGS Series LLC
Sewer Public Sewer
Water Public Water
Structure Type Cement Board,Vinyl,Wood
New Construction Yes
Schools
Elementary Schools Atherton Elementary School (Houston)
Middle Schools Mcreynolds Middle School
High Schools Wheatley High School
School District 27 - Houston
Others
Senior Community No
Restrictions Deed Restrictions
Tax ID 999-999-999-9999
Ownership Full Ownership
Energy Description Digital Program Thermostat,Energy Star Appliances,Energy Star/CFL/LED Lights,Insulated/Low-E windows,Insulation - Batt,Radiant Attic Barrier
Acceptable Financing Cash Sale, Conventional, FHA, Investor, VA
Tax Rate 2.3307
Disclosures Reports Available
Listing Terms Cash Sale, Conventional, FHA, Investor, VA
Financing Cash Sale,Conventional,FHA,Investor,VA
Special Listing Condition Reports Available
Read Less Info
Want to know what your home might be worth? Contact us for a FREE valuation!

Our team is ready to help you sell your home for the highest possible price ASAP

Bought with Chantell Hypolite, Broker




