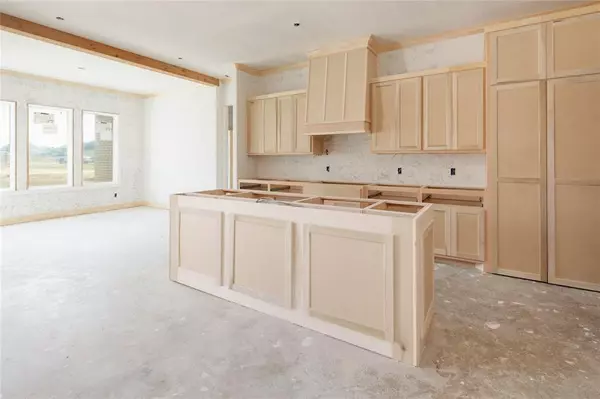For more information regarding the value of a property, please contact us for a free consultation.
Key Details
Property Type Single Family Home
Listing Status Sold
Purchase Type For Sale
Square Footage 2,789 sqft
Price per Sqft $220
Subdivision Oakmont
MLS Listing ID 22904995
Sold Date 03/07/23
Style Traditional
Bedrooms 4
Full Baths 4
HOA Fees $50/ann
HOA Y/N 1
Year Built 2022
Lot Size 10,497 Sqft
Acres 0.24
Property Description
When Magruder Homes designed this 4 bedroom, 4 bathroom home with a bonus room and study, they had a certain buyer in mind...someone who needed space to stretch out with room for everyone in a beautiful design. Featuring an open concept living room, kitchen, and dining room with wood-look tile, a split floor plan, custom cabinetry, and quartz counters throughout, this home has both style and substance. The bonus room provides a great space to play or enjoy media time with loved ones, or it provides an option for a multi-generational household. This home has what you have come to expect from Magruder Homes: a stunning elevation, beautiful mill-work, custom-designed kitchen, quality finish-out, with the integrity and reputation to back their work!
Location
State TX
County Brazos
Rooms
Bedroom Description All Bedrooms Down,En-Suite Bath,Split Plan,Walk-In Closet
Other Rooms 1 Living Area, Family Room, Home Office/Study, Kitchen/Dining Combo, Utility Room in House
Master Bathroom Primary Bath: Double Sinks, Primary Bath: Separate Shower, Secondary Bath(s): Tub/Shower Combo
Kitchen Island w/o Cooktop, Walk-in Pantry
Interior
Interior Features Fire/Smoke Alarm, High Ceiling, Wired for Sound
Heating Central Gas
Cooling Central Electric
Fireplaces Number 1
Fireplaces Type Gas Connections, Wood Burning Fireplace
Exterior
Parking Features Attached Garage
Garage Spaces 2.0
Roof Type Composition
Street Surface Asphalt
Private Pool No
Building
Lot Description Subdivision Lot
Story 1
Foundation Slab
Lot Size Range 0 Up To 1/4 Acre
Builder Name Magruder Homes
Sewer Public Sewer
Water Public Water
Structure Type Brick,Cement Board,Stone
New Construction Yes
Schools
Elementary Schools Alton Bowen Elementary School
Middle Schools Stephen F. Austin Middle School
High Schools Bryan High School
School District 148 - Bryan
Others
HOA Fee Include Other
Senior Community No
Restrictions Deed Restrictions
Tax ID 441070
Energy Description Ceiling Fans,Digital Program Thermostat,Energy Star/CFL/LED Lights,HVAC>13 SEER,Tankless/On-Demand H2O Heater
Acceptable Financing Cash Sale, Conventional, FHA, VA
Disclosures No Disclosures
Listing Terms Cash Sale, Conventional, FHA, VA
Financing Cash Sale,Conventional,FHA,VA
Special Listing Condition No Disclosures
Read Less Info
Want to know what your home might be worth? Contact us for a FREE valuation!

Our team is ready to help you sell your home for the highest possible price ASAP

Bought with Non-MLS




