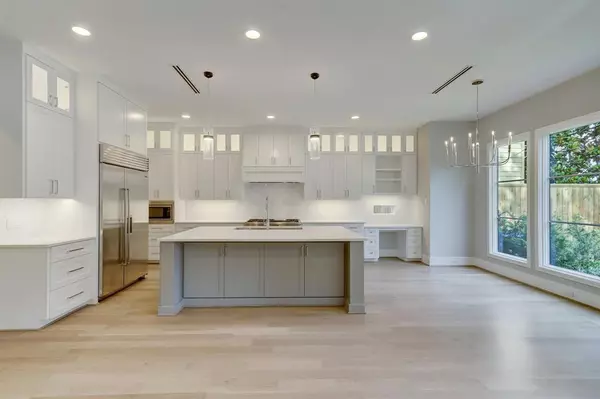For more information regarding the value of a property, please contact us for a free consultation.
Key Details
Property Type Single Family Home
Listing Status Sold
Purchase Type For Sale
Square Footage 3,580 sqft
Price per Sqft $552
Subdivision Collegeview Sec 01
MLS Listing ID 64471456
Sold Date 03/09/23
Style Contemporary/Modern,Traditional
Bedrooms 4
Full Baths 4
Half Baths 1
Year Built 2022
Annual Tax Amount $14,838
Tax Year 2021
Lot Size 5,000 Sqft
Acres 0.1148
Property Description
Stunning new construction home in a prime West University location by Churchill Homes Inc. Situated on a 5000 sq. ft lot this 3580 sq. ft home boasts 4 bedrooms, 4 full en suite baths + game room, office and mudroom. Beautiful downstairs living with loads of natural light. Gourmet island kitchen, equipped with stainless steel Subzero/Wolf appliance package, open to light filled breakfast room and family room overlooking backyard. 5" White Oak hardwoods throughout the entire living areas first and second floors, Porcelain tile in baths, custom cabinetry and built-ins. Equipped for entertaining with butler's pantry featuring a full size wine refrigerator and prewired for speakers. Upstairs primary suite has 11' ceilings, with walk-in shower, separate soaking tub and walk-in closets. Outdoor grill, beautiful landscaping, sprinkler system, tankless water heaters, elevator capable. Zoned to West U Elementary. Ready for move in February 2023 **All per seller
Location
State TX
County Harris
Area West University/Southside Area
Rooms
Bedroom Description All Bedrooms Up,Walk-In Closet
Other Rooms Breakfast Room, Family Room, Formal Dining, Gameroom Up, Home Office/Study, Utility Room in House
Master Bathroom Half Bath, Hollywood Bath, Primary Bath: Double Sinks, Primary Bath: Separate Shower, Primary Bath: Soaking Tub, Secondary Bath(s): Shower Only, Secondary Bath(s): Tub/Shower Combo
Kitchen Butler Pantry, Kitchen open to Family Room, Soft Closing Cabinets, Soft Closing Drawers, Walk-in Pantry
Interior
Interior Features Dry Bar, Fire/Smoke Alarm, High Ceiling, Prewired for Alarm System, Refrigerator Included, Wired for Sound
Heating Central Gas
Cooling Central Electric
Flooring Tile, Wood
Fireplaces Number 1
Fireplaces Type Gas Connections, Gaslog Fireplace
Exterior
Exterior Feature Back Yard, Back Yard Fenced, Covered Patio/Deck, Fully Fenced, Outdoor Kitchen, Sprinkler System, Subdivision Tennis Court
Parking Features Attached Garage
Garage Spaces 2.0
Garage Description Auto Garage Door Opener
Roof Type Composition
Private Pool No
Building
Lot Description Subdivision Lot
Story 1
Foundation Slab on Builders Pier
Lot Size Range 0 Up To 1/4 Acre
Builder Name Churchill Homes Inc
Sewer Public Sewer
Water Public Water
Structure Type Brick,Stucco
New Construction Yes
Schools
Elementary Schools West University Elementary School
Middle Schools Pershing Middle School
High Schools Lamar High School (Houston)
School District 27 - Houston
Others
Senior Community No
Restrictions No Restrictions
Tax ID 055-150-000-0014
Ownership Full Ownership
Energy Description High-Efficiency HVAC,HVAC>13 SEER,Insulated/Low-E windows,Tankless/On-Demand H2O Heater
Tax Rate 2.0584
Disclosures No Disclosures
Green/Energy Cert Energy Star Qualified Home
Special Listing Condition No Disclosures
Read Less Info
Want to know what your home might be worth? Contact us for a FREE valuation!

Our team is ready to help you sell your home for the highest possible price ASAP

Bought with Greenwood King Properties - Kirby Office




