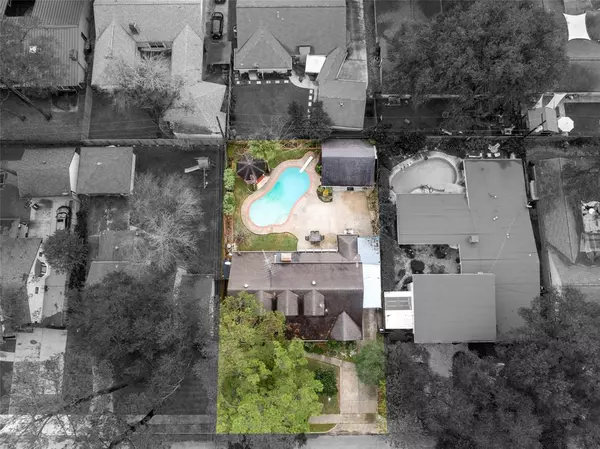For more information regarding the value of a property, please contact us for a free consultation.
Key Details
Property Type Single Family Home
Listing Status Sold
Purchase Type For Sale
Square Footage 2,789 sqft
Price per Sqft $182
Subdivision Enchanted Forest Sec 01
MLS Listing ID 16300966
Sold Date 03/21/23
Style Traditional
Bedrooms 4
Full Baths 3
Year Built 1962
Annual Tax Amount $7,541
Tax Year 2022
Lot Size 8,640 Sqft
Acres 0.1983
Property Description
Welcome to 10239 Metronome Dr. This cozy and spacious four-bedroom, three-bathroom single-family home is located in a quiet and desirable neighborhood of Spring Branch West. This beautiful home features a spacious family room with large windows that fill the space with natural light, great to welcome and entertain guests. The cozy and convenient kitchen boasts stainless steel appliances, ample cabinet space, and a walk-in pantry. The kitchen also connects with formal dining which can accommodate the large party. The spacious master suite features a large walk-in closet and an ensuite bathroom with a spa-like shower. The large backyard is perfect for outdoor entertaining and provides ample space for a garden, pool, or play area. A converted detached garage that can be a game or guest room. With its prime location, just minutes from Memorial shopping mall, 0.6 miles from the attractive neighborhood, Nob Hill Park, this house is the perfect place to call home.
Location
State TX
County Harris
Area Spring Branch
Rooms
Bedroom Description Primary Bed - 1st Floor
Other Rooms Family Room, Formal Dining, Formal Living
Master Bathroom Primary Bath: Double Sinks, Primary Bath: Jetted Tub, Primary Bath: Tub/Shower Combo, Secondary Bath(s): Tub/Shower Combo
Kitchen Instant Hot Water, Kitchen open to Family Room, Second Sink, Soft Closing Cabinets, Soft Closing Drawers, Under Cabinet Lighting, Walk-in Pantry
Interior
Interior Features Alarm System - Owned, Fire/Smoke Alarm, Refrigerator Included, Washer Included, Wired for Sound
Heating Central Gas
Cooling Central Electric, Other Cooling, Zoned
Flooring Engineered Wood, Tile
Fireplaces Number 1
Fireplaces Type Gaslog Fireplace
Exterior
Exterior Feature Back Yard Fenced, Covered Patio/Deck, Detached Gar Apt /Quarters, Patio/Deck, Private Driveway, Sprinkler System, Storage Shed
Parking Features Detached Garage
Garage Spaces 2.0
Carport Spaces 2
Garage Description Converted Garage, Driveway Gate
Pool Gunite, In Ground
Roof Type Composition
Street Surface Curbs
Accessibility Driveway Gate
Private Pool Yes
Building
Lot Description Subdivision Lot
Faces North
Story 2
Foundation Slab
Lot Size Range 0 Up To 1/4 Acre
Sewer Public Sewer
Water Public Water
Structure Type Brick,Cement Board
New Construction No
Schools
Elementary Schools Westwood Elementary School (Spring Branch)
Middle Schools Spring Oaks Middle School
High Schools Spring Woods High School
School District 49 - Spring Branch
Others
Senior Community No
Restrictions No Restrictions
Tax ID 096-121-000-0007
Energy Description Attic Vents,Ceiling Fans,Digital Program Thermostat,Energy Star/CFL/LED Lights,High-Efficiency HVAC,HVAC>13 SEER,Insulated/Low-E windows,Insulation - Blown Cellulose,Insulation - Blown Fiberglass,Tankless/On-Demand H2O Heater
Acceptable Financing Cash Sale, Conventional, FHA, VA
Tax Rate 2.4379
Disclosures Sellers Disclosure
Listing Terms Cash Sale, Conventional, FHA, VA
Financing Cash Sale,Conventional,FHA,VA
Special Listing Condition Sellers Disclosure
Read Less Info
Want to know what your home might be worth? Contact us for a FREE valuation!

Our team is ready to help you sell your home for the highest possible price ASAP

Bought with Martha Turner Sotheby's International Realty




