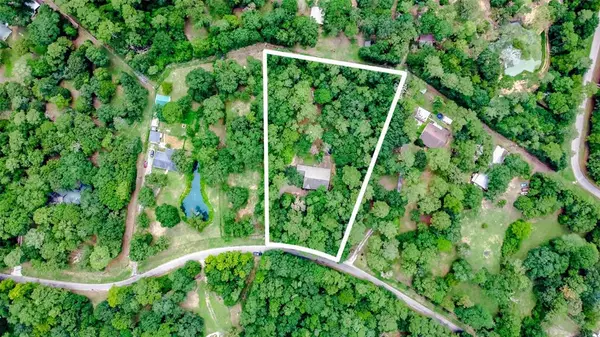For more information regarding the value of a property, please contact us for a free consultation.
Key Details
Property Type Single Family Home
Listing Status Sold
Purchase Type For Sale
Square Footage 2,156 sqft
Price per Sqft $185
Subdivision Clear Creek Forest
MLS Listing ID 11924883
Sold Date 03/21/23
Style Traditional
Bedrooms 3
Full Baths 2
Year Built 2006
Annual Tax Amount $6,772
Tax Year 2021
Lot Size 2.800 Acres
Acres 2.8
Property Description
Welcome to your stunning rural home in Hockley, TX. Seated on a sprawling 2.8 acres this 3 bedroom, 2 bathroom home boasts impressive amenities including a 2-car attached garage with additional carport parking, a large storage shed, a beautifully crafted pergola-covered back patio, and timeless matured shade trees. This charming home is loaded with upgrades including cohesive stainless concrete floors, recessed lighting, crown molding, custom kitchen, bathroom cabinetry, and Granite countertops. Gleaming windows spread across the home's entire rear for ample natural lighting and views of the lush backyard oasis. Two living spaces, a formal dining room, and a breakfast nook- perfect for entertaining. The attic could be finished and converted into a 4th bedroom. Step outside and enjoy the wildlife, privacy, and scenic views, you're going to fall IN LOVE with life in the country! Put down some roots and enjoy all that this property has to offer. Zoned to Waller ISD. Easy access to US-290.
Location
State TX
County Waller
Area Hockley
Rooms
Bedroom Description All Bedrooms Down,En-Suite Bath,Walk-In Closet
Other Rooms Breakfast Room, Family Room, Formal Dining, Formal Living, Kitchen/Dining Combo, Utility Room in House
Master Bathroom Primary Bath: Double Sinks, Primary Bath: Separate Shower, Primary Bath: Soaking Tub, Secondary Bath(s): Tub/Shower Combo
Den/Bedroom Plus 3
Kitchen Breakfast Bar, Kitchen open to Family Room, Pantry, Pots/Pans Drawers, Walk-in Pantry
Interior
Interior Features Crown Molding, Drapes/Curtains/Window Cover, Fire/Smoke Alarm, Formal Entry/Foyer, High Ceiling
Heating Central Gas
Cooling Central Electric
Flooring Concrete
Exterior
Exterior Feature Back Green Space, Back Yard, Partially Fenced, Patio/Deck, Porch, Side Yard, Storage Shed
Parking Features Attached Garage, Oversized Garage
Garage Spaces 2.0
Carport Spaces 2
Garage Description Additional Parking, Auto Garage Door Opener, Double-Wide Driveway
Roof Type Composition
Street Surface Concrete,Gravel
Private Pool No
Building
Lot Description Subdivision Lot, Wooded
Story 1
Foundation Slab
Lot Size Range 2 Up to 5 Acres
Sewer Septic Tank
Water Well
Structure Type Cement Board,Stone
New Construction No
Schools
Elementary Schools Evelyn Turlington Elementary School
Middle Schools Schultz Junior High School
High Schools Waller High School
School District 55 - Waller
Others
Senior Community No
Restrictions Deed Restrictions
Tax ID 433200-000-018-000
Ownership Full Ownership
Energy Description Attic Vents,Ceiling Fans,Digital Program Thermostat,High-Efficiency HVAC,Insulated/Low-E windows
Acceptable Financing Cash Sale, Conventional, FHA, VA
Tax Rate 2.0243
Disclosures Exclusions, Other Disclosures, Sellers Disclosure
Listing Terms Cash Sale, Conventional, FHA, VA
Financing Cash Sale,Conventional,FHA,VA
Special Listing Condition Exclusions, Other Disclosures, Sellers Disclosure
Read Less Info
Want to know what your home might be worth? Contact us for a FREE valuation!

Our team is ready to help you sell your home for the highest possible price ASAP

Bought with Redfin Corporation




