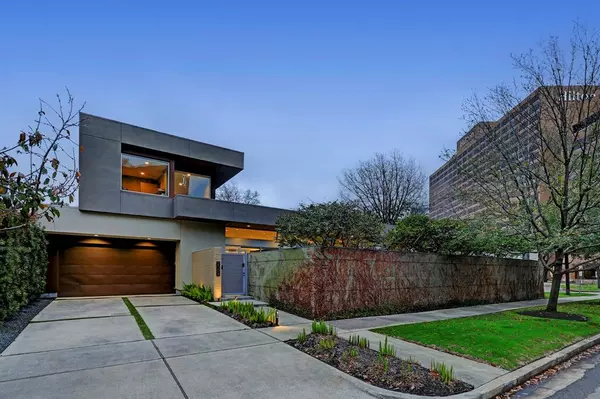For more information regarding the value of a property, please contact us for a free consultation.
Key Details
Property Type Single Family Home
Listing Status Sold
Purchase Type For Sale
Square Footage 3,142 sqft
Price per Sqft $501
Subdivision Southgate
MLS Listing ID 27557126
Sold Date 04/12/23
Style Contemporary/Modern
Bedrooms 4
Full Baths 3
Half Baths 1
Year Built 2009
Annual Tax Amount $32,956
Tax Year 2022
Lot Size 8,420 Sqft
Acres 0.1933
Property Description
Renowned architect, Allen Bianchi, conceived and built this contemporary home warmed by mid-century design elements. Its location on a point at the east end of Southgate provides a dramatic skyline view of the medical center and affords a short walk to the light rail line. The main home has its primary bedroom downstairs with a large dressing room and spa bath. Two additional bedrooms upstairs have panoramic views of the medical center. On the north end of the property, there is a one-bedroom, one-bath ground-floor apartment with a separate entrance. An eight-foot privacy wall and mature trees encircle the property. The yard features a lap pool with a tanning shelf. An outdoor grill and dining area are perfect for entertaining pool side. This home has been meticulously maintained and is in like-new, move-in-ready condition.
Location
State TX
County Harris
Area Rice/Museum District
Rooms
Bedroom Description Primary Bed - 1st Floor,Walk-In Closet
Other Rooms 1 Living Area, Guest Suite w/Kitchen, Living Area - 1st Floor, Utility Room in House
Master Bathroom Half Bath, Primary Bath: Separate Shower, Primary Bath: Soaking Tub
Kitchen Island w/o Cooktop, Kitchen open to Family Room
Interior
Interior Features Alarm System - Owned, Dryer Included, High Ceiling, Refrigerator Included, Washer Included, Wet Bar, Wired for Sound
Heating Central Electric
Cooling Central Electric
Flooring Carpet, Terrazo, Tile, Wood
Fireplaces Number 1
Fireplaces Type Mock Fireplace
Exterior
Exterior Feature Artificial Turf, Fully Fenced
Parking Features Attached Garage
Garage Spaces 2.0
Garage Description Auto Garage Door Opener
Pool In Ground
Roof Type Other
Street Surface Asphalt
Private Pool Yes
Building
Lot Description Corner, Subdivision Lot
Story 2
Foundation Slab
Lot Size Range 0 Up To 1/4 Acre
Builder Name Allen Bianchi
Sewer Public Sewer
Water Public Water
Structure Type Brick,Stucco,Wood
New Construction No
Schools
Elementary Schools Roberts Elementary School (Houston)
Middle Schools Pershing Middle School
High Schools Lamar High School (Houston)
School District 27 - Houston
Others
Senior Community No
Restrictions Unknown
Tax ID 064-101-021-0016
Ownership Full Ownership
Energy Description Ceiling Fans,Insulation - Batt,Insulation - Spray-Foam
Acceptable Financing Cash Sale, Conventional, VA
Tax Rate 2.2019
Disclosures Sellers Disclosure
Listing Terms Cash Sale, Conventional, VA
Financing Cash Sale,Conventional,VA
Special Listing Condition Sellers Disclosure
Read Less Info
Want to know what your home might be worth? Contact us for a FREE valuation!

Our team is ready to help you sell your home for the highest possible price ASAP

Bought with NB Elite Realty




