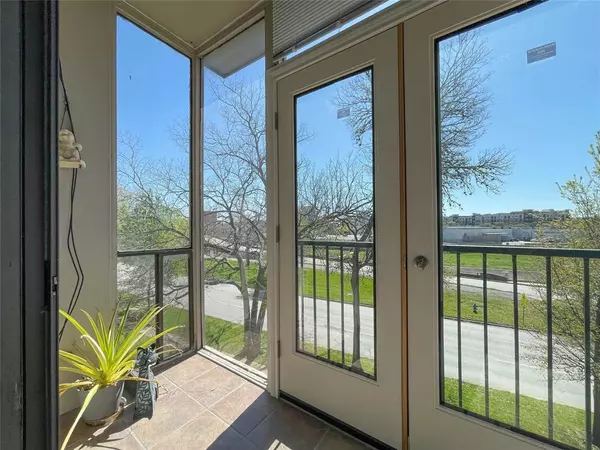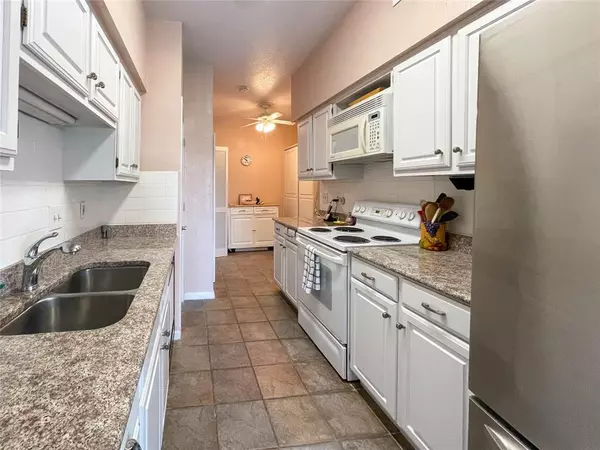For more information regarding the value of a property, please contact us for a free consultation.
Key Details
Property Type Condo
Sub Type Condominium
Listing Status Sold
Purchase Type For Sale
Square Footage 1,108 sqft
Price per Sqft $139
Subdivision Brentwood Condo
MLS Listing ID 78828018
Sold Date 04/13/23
Style Other Style,Traditional
Bedrooms 1
Full Baths 1
Half Baths 1
HOA Fees $548/mo
Year Built 1977
Annual Tax Amount $2,950
Tax Year 2022
Lot Size 7.459 Acres
Property Description
This beautiful 1 Bedroom 1.5 Bath condo sits in a premium location in the highly sought after Brentwood community. Unit 328 overlooks the Brays Bayou greenway & trails. The south-facing wall to wall windows & balcony let in abundant natural light throughout the day. Relax in your spacious living room and dine beside the cozy Bay Window in your dedicated tiled dining area. Follow the light from the bay window to your kitchen which has fine granite countertops, elegant white tile backsplashes, custom white cabinetry and an EXTRA 4.4 cu.ft. refrigerator built in to the pantry. As for pantry space - no need to worry about that either. This home has an additional pantry built-in to the breakfast room! The primary bedroom and en-suite bathroom are also finely appointed with granite countertops, custom cabinetry & another bright Bay Window. The unit is conveniently located near an elevator, and your dedicated parking spot is just steps away. Come see this exquisite home for yourself!
Location
State TX
County Harris
Area Rice/Museum District
Rooms
Bedroom Description En-Suite Bath,Walk-In Closet
Other Rooms Breakfast Room, Formal Dining, Formal Living, Sun Room, Utility Room in House
Master Bathroom Half Bath, Primary Bath: Soaking Tub, Primary Bath: Tub/Shower Combo
Kitchen Pantry, Pots/Pans Drawers
Interior
Interior Features Balcony, Crown Molding, Drapes/Curtains/Window Cover, Elevator, High Ceiling, Refrigerator Included
Heating Central Electric
Cooling Central Electric
Flooring Carpet, Stone, Tile
Laundry Utility Rm in House
Exterior
Exterior Feature Balcony, Clubhouse, Controlled Access, Exercise Room, Front Green Space, Storage
Parking Features Detached Garage
Garage Spaces 1.0
View South
Roof Type Aluminum,Composition
Street Surface Concrete
Accessibility Manned Gate
Private Pool No
Building
Faces North
Story 1
Unit Location Ravine/Bayou
Entry Level 3rd Level
Foundation Slab on Builders Pier
Builder Name Farb
Sewer Public Sewer
Water Public Water
Structure Type Brick,Wood
New Construction No
Schools
Elementary Schools Roberts Elementary School (Houston)
Middle Schools Pershing Middle School
High Schools Lamar High School (Houston)
School District 27 - Houston
Others
HOA Fee Include Clubhouse,Courtesy Patrol,Exterior Building,Grounds,Insurance,Limited Access Gates,Other,Recreational Facilities,Water and Sewer
Senior Community No
Tax ID 111-705-000-0027
Ownership Full Ownership
Energy Description Ceiling Fans
Acceptable Financing Cash Sale, Conventional
Tax Rate 2.2019
Disclosures Sellers Disclosure
Listing Terms Cash Sale, Conventional
Financing Cash Sale,Conventional
Special Listing Condition Sellers Disclosure
Read Less Info
Want to know what your home might be worth? Contact us for a FREE valuation!

Our team is ready to help you sell your home for the highest possible price ASAP

Bought with Better Homes and Gardens Real Estate Gary Greene - West Gray




