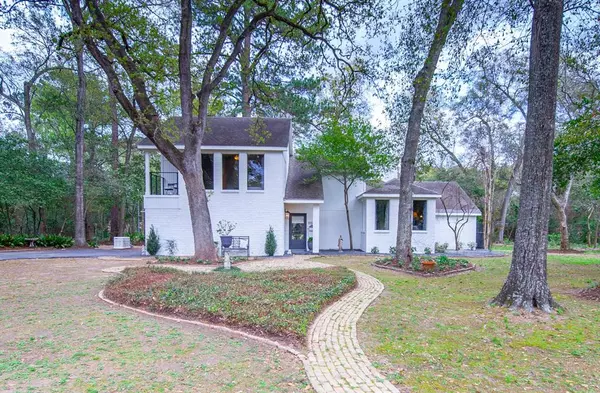For more information regarding the value of a property, please contact us for a free consultation.
Key Details
Property Type Single Family Home
Listing Status Sold
Purchase Type For Sale
Square Footage 2,836 sqft
Price per Sqft $230
Subdivision Tower Oaks
MLS Listing ID 51391800
Sold Date 04/17/23
Style Contemporary/Modern
Bedrooms 4
Full Baths 2
Half Baths 1
Year Built 1976
Annual Tax Amount $8,599
Tax Year 2022
Lot Size 1.997 Acres
Acres 1.9972
Property Description
Come see this showstopper on 2 acres in the original Tower Oaks! No detail was overlooked in this completely updated home which was finished by a professional interior designer! New floors, new windows, new appliances, new well, new paint, the list goes on! There's even a whole house generator! Custom home built by original owner features 4 bedrooms and 2.5 baths. Spacious living/dining area, kitchen has stainless appliances and granite countertops. Primary bedroom located on the first floor features a high ceiling and access to the back patio. En-suite bath boasts a gorgeous separate glass enclosed shower, separate soaking tub, double vanities and walk in closet. Upstairs to 3 additional bedrooms, full bath and storage galore! Home was built taking into account the gorgeous property it sits on. Seller even has the original blueprints! Take in the views of the outdoors from every space in the home! NO MUD or water district taxes. Deed restrictions in place but no mandatory HOA dues.
Location
State TX
County Harris
Area 1960/Cypress
Rooms
Bedroom Description En-Suite Bath,Primary Bed - 1st Floor,Walk-In Closet
Other Rooms Breakfast Room, Family Room, Formal Dining, Living/Dining Combo, Utility Room in House
Master Bathroom Half Bath, Primary Bath: Double Sinks, Primary Bath: Separate Shower, Primary Bath: Soaking Tub, Secondary Bath(s): Double Sinks, Secondary Bath(s): Tub/Shower Combo, Vanity Area
Den/Bedroom Plus 4
Kitchen Walk-in Pantry
Interior
Interior Features Balcony, Drapes/Curtains/Window Cover, Fire/Smoke Alarm, High Ceiling, Wet Bar
Heating Central Gas
Cooling Central Electric
Flooring Carpet, Vinyl Plank
Fireplaces Number 1
Fireplaces Type Gas Connections
Exterior
Exterior Feature Back Green Space, Back Yard, Covered Patio/Deck, Partially Fenced, Patio/Deck, Side Yard
Parking Features Attached Garage
Garage Spaces 2.0
Roof Type Composition
Street Surface Concrete
Private Pool No
Building
Lot Description Wooded
Faces West
Story 2
Foundation Slab
Lot Size Range 1 Up to 2 Acres
Sewer Septic Tank
Water Well
Structure Type Brick,Wood
New Construction No
Schools
Elementary Schools Adam Elementary School
Middle Schools Arnold Middle School
High Schools Cy-Fair High School
School District 13 - Cypress-Fairbanks
Others
Senior Community No
Restrictions Deed Restrictions,Horses Allowed
Tax ID 083-342-000-0007
Ownership Full Ownership
Energy Description Ceiling Fans,Generator
Acceptable Financing Cash Sale, Conventional, FHA, VA
Tax Rate 1.9881
Disclosures Sellers Disclosure
Listing Terms Cash Sale, Conventional, FHA, VA
Financing Cash Sale,Conventional,FHA,VA
Special Listing Condition Sellers Disclosure
Read Less Info
Want to know what your home might be worth? Contact us for a FREE valuation!

Our team is ready to help you sell your home for the highest possible price ASAP

Bought with JPAR - The Sears Group




