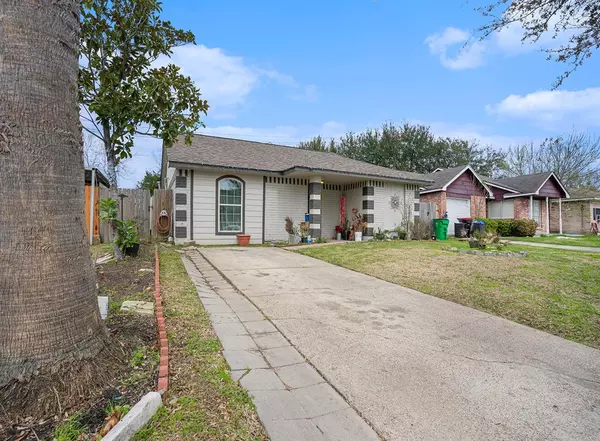For more information regarding the value of a property, please contact us for a free consultation.
Key Details
Property Type Single Family Home
Listing Status Sold
Purchase Type For Sale
Square Footage 1,191 sqft
Price per Sqft $163
Subdivision Decker Terrace R/P
MLS Listing ID 52909088
Sold Date 04/28/23
Style Traditional
Bedrooms 4
Full Baths 2
Year Built 1984
Annual Tax Amount $3,925
Tax Year 2022
Lot Size 6,630 Sqft
Acres 0.1522
Property Description
Living is easy in this impressive residence with a separate mother-in-law room which includes an updated full bath and separate entrance. With 4 bedrooms, 2 baths, generous living space and stylish finishes, you'll enjoy a perfect setting for relaxing and entertaining. Kitchen opens to spacious living/dining area and covered patio that invites you to comfort with an expanded backyard. Beautiful tile floors and plenty of natural light flows throughout the home's open, airy layout. You will love the convenience of a great neighborhood with shops, restaurants and easy access to I-45. Welcome to your NEW HOME!
Location
State TX
County Harris
Area Baytown/Harris County
Rooms
Bedroom Description 1 Bedroom Down - Not Primary BR,1 Bedroom Up,2 Bedrooms Down,Walk-In Closet
Other Rooms 1 Living Area, Family Room, Living Area - 1st Floor, Living/Dining Combo, Utility Room in House
Den/Bedroom Plus 4
Interior
Interior Features Crown Molding, Fire/Smoke Alarm, High Ceiling
Heating Central Gas
Cooling Central Electric
Flooring Laminate, Tile
Exterior
Exterior Feature Back Yard, Back Yard Fenced, Storage Shed
Roof Type Composition
Street Surface Concrete
Private Pool No
Building
Lot Description Subdivision Lot
Story 1
Foundation Slab
Lot Size Range 0 Up To 1/4 Acre
Sewer Public Sewer
Water Public Water
Structure Type Brick,Other
New Construction No
Schools
Elementary Schools Travis Elementary School (Goose Creek)
Middle Schools Baytown Junior High School
High Schools Goose Creek Memorial
School District 23 - Goose Creek Consolidated
Others
Senior Community No
Restrictions Deed Restrictions
Tax ID 114-254-001-0009
Acceptable Financing Cash Sale, Conventional, FHA, VA
Tax Rate 2.7873
Disclosures Sellers Disclosure
Listing Terms Cash Sale, Conventional, FHA, VA
Financing Cash Sale,Conventional,FHA,VA
Special Listing Condition Sellers Disclosure
Read Less Info
Want to know what your home might be worth? Contact us for a FREE valuation!

Our team is ready to help you sell your home for the highest possible price ASAP

Bought with Sierra Vista Realty LLC




