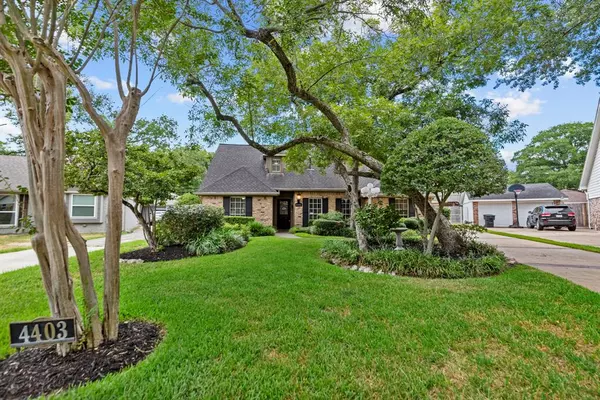For more information regarding the value of a property, please contact us for a free consultation.
Key Details
Property Type Single Family Home
Listing Status Sold
Purchase Type For Sale
Square Footage 2,387 sqft
Price per Sqft $217
Subdivision Candlelight Estates Sec 01
MLS Listing ID 86907995
Sold Date 05/04/23
Style Ranch
Bedrooms 4
Full Baths 2
Year Built 1960
Annual Tax Amount $11,868
Tax Year 2022
Lot Size 10,753 Sqft
Acres 0.2469
Property Description
Beautiful brick traditional home sited on an oversized lot in Candlelight Estates. High treed lot with meticulous, lush landscaping, including a sprinkler system. French doors open to a bright, air-conditioned sunroom with an additional side flex-room. Primary bedroom downstairs, with additional 3 bedrooms upstairs. Brand new 200-amp electric panel and newly installed furnace. Oversized two car garage with a bonus storage shed in the back. Great location with easy access to Downtown/Galleria and a quick walk around the corner to TC Jester hike and bike trail.
Location
State TX
County Harris
Area Oak Forest East Area
Rooms
Bedroom Description Primary Bed - 1st Floor,Walk-In Closet
Other Rooms Breakfast Room, Family Room, Formal Dining, Formal Living, Living Area - 1st Floor, Sun Room, Utility Room in House
Master Bathroom Hollywood Bath, Primary Bath: Tub/Shower Combo, Vanity Area
Kitchen Breakfast Bar, Soft Closing Cabinets, Soft Closing Drawers
Interior
Heating Central Gas
Cooling Central Electric
Fireplaces Number 1
Fireplaces Type Wood Burning Fireplace
Exterior
Parking Features Attached Garage
Garage Spaces 1.0
Roof Type Composition
Street Surface Concrete
Private Pool No
Building
Lot Description Subdivision Lot
Story 1
Foundation Slab
Lot Size Range 0 Up To 1/4 Acre
Sewer Public Sewer
Water Public Water
Structure Type Brick,Wood
New Construction No
Schools
Elementary Schools Stevens Elementary School
Middle Schools Black Middle School
High Schools Scarborough High School
School District 27 - Houston
Others
Senior Community No
Restrictions Deed Restrictions
Tax ID 093-113-000-0018
Tax Rate 2.2019
Disclosures Sellers Disclosure
Special Listing Condition Sellers Disclosure
Read Less Info
Want to know what your home might be worth? Contact us for a FREE valuation!

Our team is ready to help you sell your home for the highest possible price ASAP

Bought with eXp Realty, LLC




