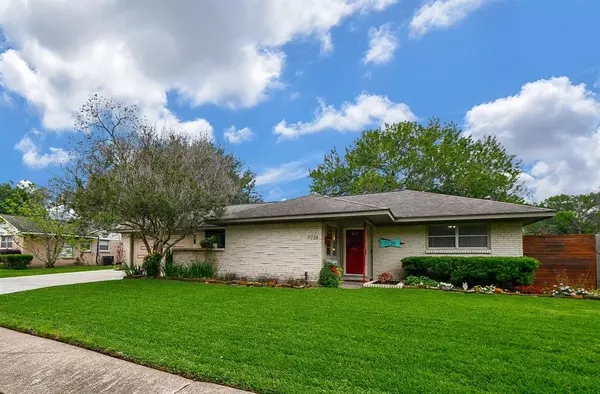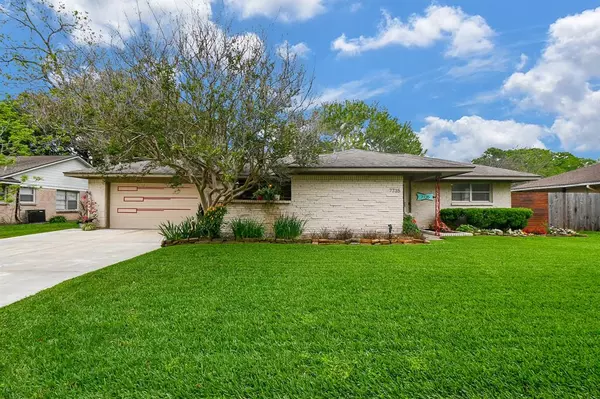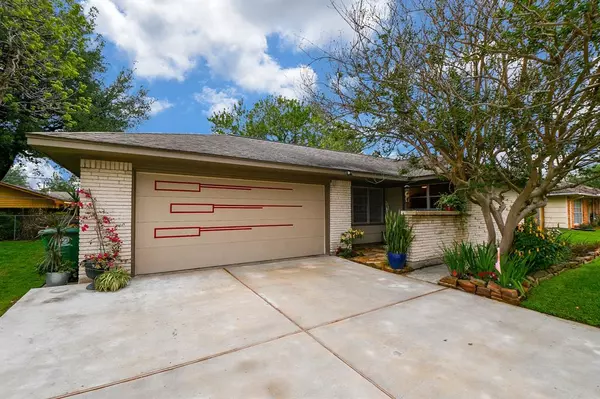For more information regarding the value of a property, please contact us for a free consultation.
Key Details
Property Type Single Family Home
Listing Status Sold
Purchase Type For Sale
Square Footage 2,612 sqft
Price per Sqft $118
Subdivision Glenbrook Valley
MLS Listing ID 4621065
Sold Date 05/08/23
Style Ranch
Bedrooms 4
Full Baths 3
HOA Fees $3/ann
Year Built 1960
Annual Tax Amount $4,673
Tax Year 2022
Lot Size 8,250 Sqft
Acres 0.1894
Property Description
MULTIPLE OFFERS: BEST & FINAL DUE MONDAY 4/17 BY 12 PM: mid-century property in the highly sought-after Glenbrook Valley boasts 4 bedrooms, 3 bathrooms, & a 2-car garage. The spacious family room features vaulted ceilings & a cozy fireplace, perfect for relaxing with loved ones. The home also features both formal living & dining spaces, providing ample room for entertaining. The Chef's kitchen is equipped with stainless steel appliances, & an abundance of storage space, making it a true culinary haven. Fridge & washer included! The breakfast area is perfect for casual dining & lounging. The primary suite is a luxurious retreat, complete with a private bath & dual closets. Additionally, the home features a guest suite, perfect for visiting family or friends. Outside, a screened patio & separate sun-lit patio are the perfect places to enjoy outdoor gatherings & activities. Come experience the ultimate in comfort, style, & convenience, & make this stunning property your new home.
Location
State TX
County Harris
Area Hobby Area
Rooms
Bedroom Description All Bedrooms Down,En-Suite Bath,Primary Bed - 1st Floor
Other Rooms Breakfast Room, Family Room, Formal Dining, Formal Living, Guest Suite, Utility Room in Garage
Master Bathroom Primary Bath: Shower Only, Secondary Bath(s): Shower Only, Secondary Bath(s): Tub/Shower Combo
Kitchen Breakfast Bar, Pantry, Under Cabinet Lighting
Interior
Interior Features Alarm System - Owned, Crown Molding, Drapes/Curtains/Window Cover, Fire/Smoke Alarm, Formal Entry/Foyer, High Ceiling, Refrigerator Included, Washer Included
Heating Central Gas
Cooling Central Electric
Flooring Carpet, Tile, Vinyl Plank, Wood
Fireplaces Number 1
Fireplaces Type Gas Connections
Exterior
Exterior Feature Back Yard Fenced, Covered Patio/Deck, Exterior Gas Connection, Patio/Deck, Porch, Private Driveway, Screened Porch
Parking Features Attached Garage
Garage Spaces 2.0
Garage Description Double-Wide Driveway
Roof Type Composition
Street Surface Concrete,Curbs
Private Pool No
Building
Lot Description Subdivision Lot
Faces South
Story 1
Foundation Slab
Lot Size Range 0 Up To 1/4 Acre
Sewer Public Sewer
Water Public Water
Structure Type Brick,Cement Board
New Construction No
Schools
Elementary Schools Lewis/Bellfort Academy
Middle Schools Ortiz Middle School
High Schools Chavez High School
School District 27 - Houston
Others
Senior Community No
Restrictions Deed Restrictions,Historic Restrictions
Tax ID 085-129-000-0012
Ownership Full Ownership
Energy Description Attic Vents,Ceiling Fans,Digital Program Thermostat,Energy Star Appliances,Energy Star/CFL/LED Lights,HVAC>13 SEER,Insulated Doors,Insulation - Batt
Tax Rate 2.3519
Disclosures Sellers Disclosure
Special Listing Condition Sellers Disclosure
Read Less Info
Want to know what your home might be worth? Contact us for a FREE valuation!

Our team is ready to help you sell your home for the highest possible price ASAP

Bought with Keller Williams Houston Central




