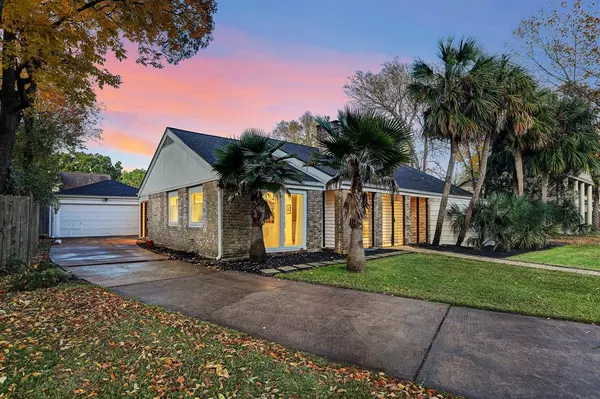For more information regarding the value of a property, please contact us for a free consultation.
Key Details
Property Type Single Family Home
Listing Status Sold
Purchase Type For Sale
Square Footage 2,548 sqft
Price per Sqft $193
Subdivision Brook Forest Sec 02
MLS Listing ID 26815801
Sold Date 05/15/23
Style Contemporary/Modern
Bedrooms 3
Full Baths 2
Half Baths 1
HOA Fees $39/ann
HOA Y/N 1
Year Built 1977
Annual Tax Amount $12,453
Tax Year 2022
Lot Size 10,009 Sqft
Acres 0.2298
Property Description
THE ONE YOU'VE BEEN WAITING FOR. SHOW STOPPING, ONE OF A KIND HOME COMPLETELY REIMAGINED BY STEVE HOWARD DESIGN. THE DOUBLE ARCHED ENTRYWAY LEADS YOU TO A SPACIOUS FAMILY ROOM WITH WOOD-PLANKED, VAULTED CEILINGS; ITALIAN WOOD-LOOK TILE; & AN EXPANSIVE GLASS WALL THAT BRINGS YOUR INDOOR & OUTDOOR LIVING SPACES TOGETHER. THE GOURMET KITCHEN IS A CHEF'S DREAM WITH AMPLE COUNTERTOP & CABINET SPACE, ULTRA-HIGH GLOSS CABINETS, & ABUNDANT LED LIGHTING. THE HUGE, SCREENED IN PORCH IS PERFECT FOR SUNSET DINNERS, SUNDAY BRUNCHES/BALL GAMES, OR RELAXING IN THE EVENING BREEZE. THE BACKYARD IS AS LOW-MAINTENANCE AS IT GETS WITH ARTIFICIAL GRASS. THE HOME HAS TWO LAUNDRY AREAS - ONE NICELY HIDDEN IN THE MASTER BATHROOM AND THE OTHER IN THE MUD ROOM. BOTH BATHROOMS BOAST ZERO THRESHOLD SHOWERS, FRAMELESS DOORS, FLOATING VANITIES, & BEAUTIFUL QUARTZ WALLS. THE MASTER CLOSET HAS BEEN CUSTOMIZED WITH BUILT-IN DRAWERS TO MAXIMIZE STORAGE. NO FLOODING, PER SELLER.
Location
State TX
County Harris
Area Clear Lake Area
Rooms
Bedroom Description En-Suite Bath,Walk-In Closet
Other Rooms Formal Dining, Sun Room, Utility Room in House
Master Bathroom Primary Bath: Double Sinks, Primary Bath: Shower Only, Secondary Bath(s): Shower Only
Kitchen Island w/o Cooktop, Kitchen open to Family Room, Soft Closing Drawers
Interior
Interior Features Alarm System - Owned, Atrium, High Ceiling, Prewired for Alarm System, Refrigerator Included
Heating Central Gas
Cooling Central Electric
Flooring Tile
Fireplaces Number 1
Fireplaces Type Gas Connections, Wood Burning Fireplace
Exterior
Exterior Feature Artificial Turf, Back Green Space, Back Yard, Back Yard Fenced, Screened Porch, Subdivision Tennis Court
Parking Features Detached Garage
Garage Spaces 2.0
Garage Description Auto Garage Door Opener, Single-Wide Driveway, Workshop
Roof Type Composition
Street Surface Concrete,Curbs
Private Pool No
Building
Lot Description Subdivision Lot
Story 1
Foundation Slab
Lot Size Range 0 Up To 1/4 Acre
Sewer Public Sewer
Water Water District
Structure Type Brick,Cement Board
New Construction No
Schools
Elementary Schools Armand Bayou Elementary School
Middle Schools Space Center Intermediate School
High Schools Clear Lake High School
School District 9 - Clear Creek
Others
HOA Fee Include Grounds
Senior Community No
Restrictions Deed Restrictions
Tax ID 107-993-000-0018
Energy Description Ceiling Fans,Digital Program Thermostat,Insulated Doors,Insulated/Low-E windows,North/South Exposure
Acceptable Financing Cash Sale, Conventional, FHA, VA
Tax Rate 2.4437
Disclosures Mud, Sellers Disclosure
Listing Terms Cash Sale, Conventional, FHA, VA
Financing Cash Sale,Conventional,FHA,VA
Special Listing Condition Mud, Sellers Disclosure
Read Less Info
Want to know what your home might be worth? Contact us for a FREE valuation!

Our team is ready to help you sell your home for the highest possible price ASAP

Bought with Keller Williams Memorial




