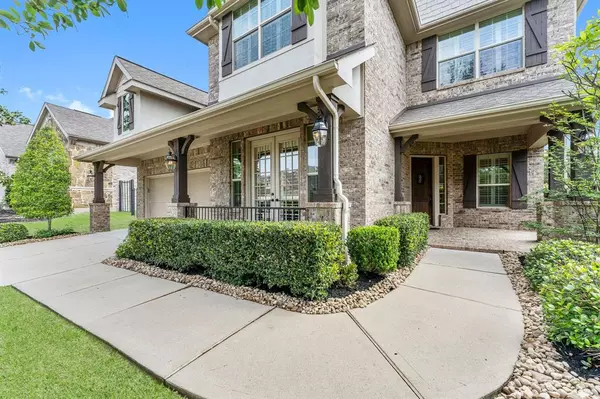For more information regarding the value of a property, please contact us for a free consultation.
Key Details
Property Type Single Family Home
Listing Status Sold
Purchase Type For Sale
Square Footage 3,434 sqft
Price per Sqft $168
Subdivision The Woodlands Sterling Ridge
MLS Listing ID 56131354
Sold Date 06/21/23
Style Traditional
Bedrooms 4
Full Baths 3
Half Baths 1
Year Built 2011
Annual Tax Amount $10,411
Tax Year 2017
Lot Size 8,799 Sqft
Property Description
Fantastic home loaded with upgrades including plantation shutters: New in 2023: paint inside & out, carpet throughout, 2 water heaters, light bulbs, fence, new window replaced, pressure washing. Garden/ landscaping designed by landscaping company. Newer half bath sink & kitchen door with access to the deck. Terrace floor painted with special texture, newer shelves in all closets, newer hardware in toilets and tubs. Study with hardwood floors offers exterior access to darling front porch. Formal Dining Room. Den with cast stone fireplace, recessed niches, vaulted ceiling and wall of windows. Kitchen with granite counter top, stainless appliances, under-cabinet lighting, large pantry. Primary with tray ceiling and en-suite bath with jetted tub, tiled shower, large walk-in closet. Upstairs has study nook, 3 bedrooms, 2 baths (1 private, 1 Jack n Jill), and Game room. Outside is fabulous covered porch with extended patio and firepit. CVS/retail coming soon nearby. See walk-through video!
Location
State TX
County Montgomery
Community The Woodlands
Area The Woodlands
Rooms
Bedroom Description All Bedrooms Up,Primary Bed - 1st Floor
Other Rooms Breakfast Room, Den, Formal Dining, Gameroom Up, Home Office/Study, Utility Room in House
Master Bathroom Primary Bath: Double Sinks, Primary Bath: Jetted Tub, Primary Bath: Separate Shower
Interior
Interior Features Alarm System - Owned, Drapes/Curtains/Window Cover, Fire/Smoke Alarm, High Ceiling
Heating Central Gas
Cooling Central Electric
Flooring Carpet, Tile, Wood
Fireplaces Number 1
Fireplaces Type Gaslog Fireplace
Exterior
Exterior Feature Fully Fenced, Patio/Deck, Sprinkler System
Parking Features Attached Garage
Garage Spaces 2.0
Roof Type Composition
Private Pool No
Building
Lot Description Cleared, Subdivision Lot
Faces West
Story 2
Foundation Slab
Lot Size Range 0 Up To 1/4 Acre
Water Water District
Structure Type Brick,Cement Board
New Construction No
Schools
Elementary Schools Cedric C. Smith Elementary School
Middle Schools Bear Branch Junior High School
High Schools Magnolia High School
School District 36 - Magnolia
Others
Senior Community No
Restrictions Deed Restrictions,Restricted
Tax ID 9699-91-10400
Energy Description Attic Vents,Ceiling Fans,Digital Program Thermostat,Energy Star Appliances,High-Efficiency HVAC,Insulated/Low-E windows,Radiant Attic Barrier
Tax Rate 2.7154
Disclosures Exclusions, Mud, Other Disclosures, Sellers Disclosure
Green/Energy Cert Energy Star Qualified Home
Special Listing Condition Exclusions, Mud, Other Disclosures, Sellers Disclosure
Read Less Info
Want to know what your home might be worth? Contact us for a FREE valuation!

Our team is ready to help you sell your home for the highest possible price ASAP

Bought with Karen Whitfield Realty




