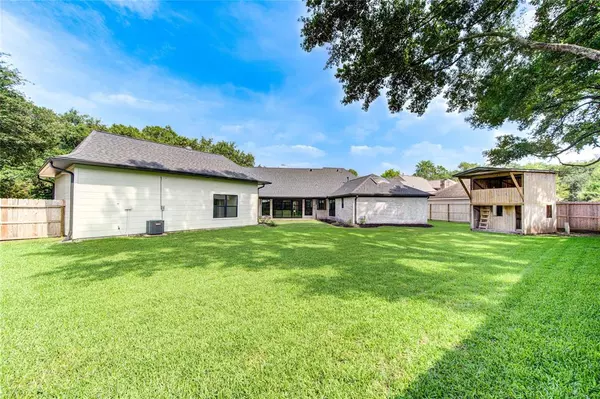For more information regarding the value of a property, please contact us for a free consultation.
Key Details
Property Type Single Family Home
Listing Status Sold
Purchase Type For Sale
Square Footage 3,112 sqft
Price per Sqft $249
Subdivision Country Village Sec 01 R/P
MLS Listing ID 89608137
Sold Date 06/21/23
Style Contemporary/Modern,Traditional
Bedrooms 4
Full Baths 3
HOA Fees $68/ann
HOA Y/N 1
Year Built 1970
Annual Tax Amount $8,511
Tax Year 2022
Lot Size 0.381 Acres
Acres 0.3811
Property Description
MULTIPLE OFFERS RECEIVED - PLEASE PROVIDE HIGHEST AND BEST OFFER BY TUESDAY 5/30 AT 12PM.
Completely RENOVATED home by MCP HOMES sits on an oversized lot (16,600 sq ft) on the heart of the Energy Corridor!!! Home features 4-bedroom, 3 bathrooms, STUDY and a fantastic GIANT BACKYARD that can accommodate pool plus a BONUS GARAGE APARTMENT. This home has an amazing OPEN FLOOR PLAN and offers top-of-the-line interior finishes. Renovated OPEN layout kitchen including a 36” gas cooktop, STAINLESS-STEEL appliances and QUARTZ COUNTER-TOPS. This stellar home features new flooring, roof, PLUMBING, DOUBLE PANE WINDOWS, Pella sliding door, WET bar, tankless water heater, RUUD A/C and more. Gorgeous light filled Primary suite, 2 closets, double sinks, soaking tub, separate shower & tasteful finishes. Garage apartment offers additional 307 sq ft. with open living space, kitchenette, bonus room and full bath. Mudroom & charming utility.
Location
State TX
County Harris
Area Energy Corridor
Rooms
Bedroom Description All Bedrooms Down,Primary Bed - 1st Floor
Other Rooms 1 Living Area, Breakfast Room, Family Room, Formal Dining, Formal Living, Gameroom Down, Garage Apartment, Guest Suite, Guest Suite w/Kitchen, Home Office/Study, Kitchen/Dining Combo, Living Area - 1st Floor, Living/Dining Combo, Quarters/Guest House, Utility Room in House
Master Bathroom Primary Bath: Double Sinks, Primary Bath: Separate Shower, Primary Bath: Soaking Tub, Secondary Bath(s): Double Sinks, Secondary Bath(s): Tub/Shower Combo
Kitchen Breakfast Bar, Island w/ Cooktop, Kitchen open to Family Room, Pantry
Interior
Interior Features Alarm System - Owned, High Ceiling, Prewired for Alarm System, Spa/Hot Tub, Wet Bar
Heating Central Gas
Cooling Central Electric
Flooring Tile, Vinyl
Fireplaces Number 1
Fireplaces Type Gas Connections
Exterior
Exterior Feature Back Green Space, Back Yard, Back Yard Fenced, Covered Patio/Deck, Detached Gar Apt /Quarters, Fully Fenced, Private Driveway, Sprinkler System, Subdivision Tennis Court
Parking Features Detached Garage
Garage Spaces 2.0
Roof Type Composition
Street Surface Concrete,Curbs
Private Pool No
Building
Lot Description Cul-De-Sac
Faces South
Story 1
Foundation Slab
Lot Size Range 1/4 Up to 1/2 Acre
Sewer Public Sewer
Structure Type Brick,Cement Board,Wood
New Construction No
Schools
Elementary Schools Ashford/Shadowbriar Elementary School
Middle Schools West Briar Middle School
High Schools Westside High School
School District 27 - Houston
Others
HOA Fee Include Clubhouse,Courtesy Patrol,Grounds,Recreational Facilities
Senior Community No
Restrictions Deed Restrictions
Tax ID 106-281-000-0023
Energy Description Attic Vents,Digital Program Thermostat,Energy Star/CFL/LED Lights,High-Efficiency HVAC,Insulated/Low-E windows,Tankless/On-Demand H2O Heater
Acceptable Financing Cash Sale, Conventional, Other
Tax Rate 2.2019
Disclosures Owner/Agent, Sellers Disclosure
Listing Terms Cash Sale, Conventional, Other
Financing Cash Sale,Conventional,Other
Special Listing Condition Owner/Agent, Sellers Disclosure
Read Less Info
Want to know what your home might be worth? Contact us for a FREE valuation!

Our team is ready to help you sell your home for the highest possible price ASAP

Bought with Compass RE Texas, LLC - The Heights




