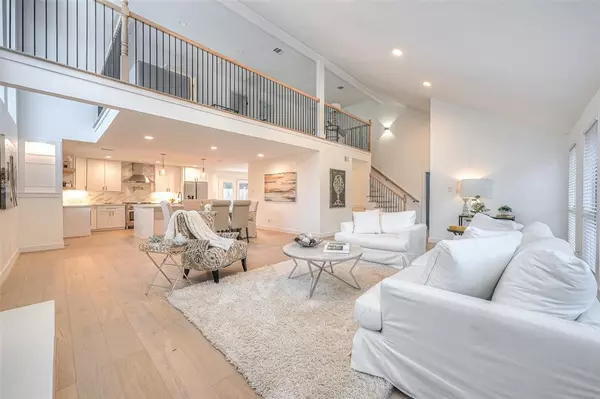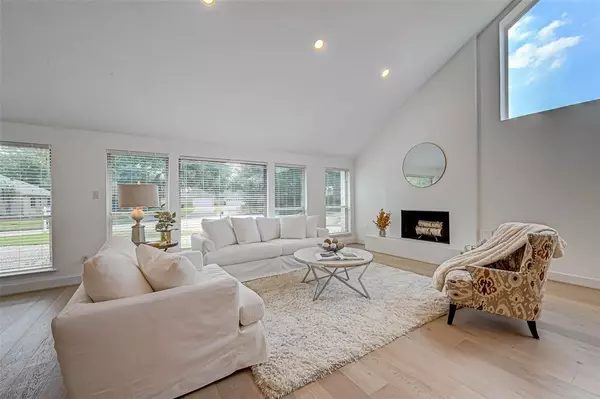For more information regarding the value of a property, please contact us for a free consultation.
Key Details
Property Type Single Family Home
Listing Status Sold
Purchase Type For Sale
Square Footage 2,667 sqft
Price per Sqft $242
Subdivision Lakeside Place
MLS Listing ID 78927250
Sold Date 07/07/23
Style Traditional
Bedrooms 4
Full Baths 2
Half Baths 1
HOA Fees $70/ann
HOA Y/N 1
Year Built 1978
Annual Tax Amount $12,284
Tax Year 2022
Lot Size 10,460 Sqft
Acres 0.2401
Property Description
RE-IMAGINED & RE-DESIGNED W THE WOW FACTOR! Situated on an oversized cul-de-sac lot. Open & airy w tons of windows offering plentiful natural light. Soaring ceilings. White oak hardwood flooring throughout. NO CARPET. Living w cozy fireplace. Open-concept, modern island kitchen w chef grade appliances, crisp white décor, wine fridge, designer hardware & attached breakfast area w poolside views. PRIMARY DOWN w vaulted ceilings & chic ensuite offering oversized, frameless standing shower, double sinks, haute design elements, & fashionista friendly closet w custom built-ins. Sizable secondary bdrms. 2nd floor living area is perfect for reading your favorite book! GORGEOUS POOL w decking & plenty of extra green space for kids, pets & the whole family for 4th of July fun! NEVER FLOODED. Westside High. Great location. Easy Access to Beltway 8, Briar Forest, Memorial & I10. Close to City Centre, Memorial City & Hike & Bike Trails. Fabulous shopping, dining & entertainment in every direction.
Location
State TX
County Harris
Area Energy Corridor
Rooms
Bedroom Description En-Suite Bath,Primary Bed - 1st Floor,Walk-In Closet
Other Rooms Formal Dining, Formal Living, Living Area - 1st Floor, Living Area - 2nd Floor, Utility Room in House
Master Bathroom Half Bath, Primary Bath: Double Sinks, Primary Bath: Shower Only, Secondary Bath(s): Tub/Shower Combo
Kitchen Island w/o Cooktop, Kitchen open to Family Room, Pot Filler, Soft Closing Cabinets, Soft Closing Drawers
Interior
Interior Features Drapes/Curtains/Window Cover, High Ceiling
Heating Central Gas
Cooling Central Electric
Flooring Engineered Wood, Tile, Wood
Fireplaces Number 1
Fireplaces Type Wood Burning Fireplace
Exterior
Exterior Feature Back Yard Fenced, Patio/Deck
Parking Features Detached Garage
Garage Spaces 2.0
Pool In Ground
Roof Type Composition
Private Pool Yes
Building
Lot Description Cul-De-Sac, Subdivision Lot
Story 2
Foundation Slab
Lot Size Range 0 Up To 1/4 Acre
Sewer Public Sewer
Water Public Water
Structure Type Brick
New Construction No
Schools
Elementary Schools Askew Elementary School
Middle Schools Revere Middle School
High Schools Westside High School
School District 27 - Houston
Others
Senior Community No
Restrictions Deed Restrictions,Unknown
Tax ID 109-703-000-0013
Energy Description Ceiling Fans,Digital Program Thermostat
Acceptable Financing Cash Sale, Conventional, FHA, VA
Tax Rate 2.2019
Disclosures Sellers Disclosure
Listing Terms Cash Sale, Conventional, FHA, VA
Financing Cash Sale,Conventional,FHA,VA
Special Listing Condition Sellers Disclosure
Read Less Info
Want to know what your home might be worth? Contact us for a FREE valuation!

Our team is ready to help you sell your home for the highest possible price ASAP

Bought with Central Metro Realty




