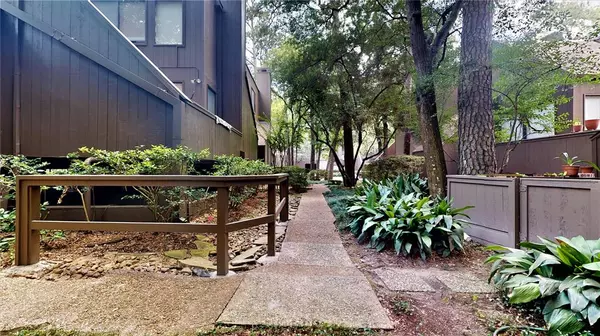For more information regarding the value of a property, please contact us for a free consultation.
Key Details
Property Type Townhouse
Sub Type Townhouse
Listing Status Sold
Purchase Type For Sale
Square Footage 1,474 sqft
Price per Sqft $183
Subdivision Ethans Glen
MLS Listing ID 52504856
Sold Date 07/06/23
Style Contemporary/Modern
Bedrooms 2
Full Baths 2
Half Baths 1
HOA Fees $555/mo
Year Built 1977
Annual Tax Amount $6,306
Tax Year 2022
Lot Size 1,200 Sqft
Property Description
Discover your dream retreat at 130 Litchfield Ln! This enchanting home in Ethan's Glen is a hidden gem nestled amidst a lush forest, offering a unique treehouse-like experience. Immerse yourself in nature's embrace as you wake up to panoramic views of towering trees and chirping birds. The cozy interior features spacious charm blended with modern amenities, providing the ideal balance between comfort and tranquility. Step onto the private deck and savor peaceful moments surrounded by the beauty of nature. With its secluded location and serene ambiance, this irresistible haven is the perfect escape from the hustle and bustle of everyday life. Enjoy access to prestigious schools & indulge in luxurious amenities like tennis courts, a pool, & the clubhouse. Serene trails & Terry Hershey Park are nearby. Savor diverse dining options and endless shopping at City Centre, Town & Country, and Memorial City Mall. Experience comfort, convenience. Take this remarkable opportunity to make it yours.
Location
State TX
County Harris
Area Memorial West
Rooms
Bedroom Description All Bedrooms Up
Other Rooms 1 Living Area, Breakfast Room
Master Bathroom Primary Bath: Tub/Shower Combo, Secondary Bath(s): Tub/Shower Combo
Den/Bedroom Plus 2
Kitchen Breakfast Bar
Interior
Interior Features Drapes/Curtains/Window Cover, High Ceiling, Refrigerator Included
Heating Central Electric
Cooling Central Electric
Flooring Laminate, Tile
Fireplaces Number 1
Fireplaces Type Mock Fireplace
Appliance Dryer Included, Refrigerator
Laundry Utility Rm in House
Exterior
Exterior Feature Patio/Deck, Storage
Carport Spaces 1
Pool In Ground
Roof Type Other
Street Surface Asphalt
Private Pool No
Building
Faces South
Story 2
Unit Location Courtyard
Entry Level Levels 1 and 2
Foundation Slab
Sewer Public Sewer
Water Public Water
Structure Type Wood
New Construction No
Schools
Elementary Schools Frostwood Elementary School
Middle Schools Memorial Middle School (Spring Branch)
High Schools Memorial High School (Spring Branch)
School District 49 - Spring Branch
Others
Pets Allowed With Restrictions
HOA Fee Include Cable TV,Clubhouse,Courtesy Patrol,Exterior Building,Grounds,Insurance
Senior Community No
Tax ID 106-213-000-0184
Ownership Full Ownership
Acceptable Financing Cash Sale
Tax Rate 2.3379
Disclosures Sellers Disclosure
Listing Terms Cash Sale
Financing Cash Sale
Special Listing Condition Sellers Disclosure
Pets Allowed With Restrictions
Read Less Info
Want to know what your home might be worth? Contact us for a FREE valuation!

Our team is ready to help you sell your home for the highest possible price ASAP

Bought with Bellaire Fine Properties




