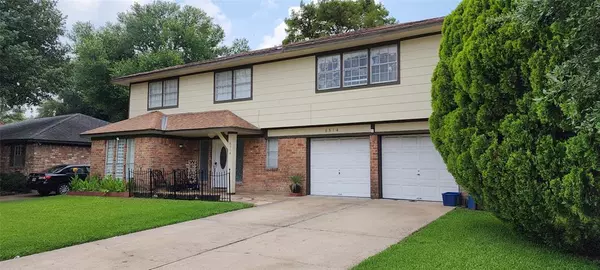For more information regarding the value of a property, please contact us for a free consultation.
Key Details
Property Type Single Family Home
Listing Status Sold
Purchase Type For Sale
Square Footage 2,219 sqft
Price per Sqft $120
Subdivision Mission Bend Sec 01
MLS Listing ID 53582779
Sold Date 07/13/23
Style Traditional
Bedrooms 4
Full Baths 2
Half Baths 1
HOA Fees $18/ann
HOA Y/N 1
Year Built 1978
Annual Tax Amount $4,806
Tax Year 2022
Lot Size 7,245 Sqft
Acres 0.1663
Property Description
Welcome to this beautiful 4-bedroom, 2.5-bathroom home with 2219 sqft of living space. Located near the Westpark Tollway and many shopping stores, this home offers the perfect balance of suburban living and city conveniences. This home features wood floors throughout, providing a warm and inviting atmosphere, with no carpet to worry about. The roof was recently replaced, ensuring a worry-free ownership experience for years to come. The interior boasts an open floor plan, creating a spacious and airy feel. The kitchen flows into the breakfast and dining areas, making it the perfect space for entertainment or family gatherings. The large backyard provides ample space for outdoor activities and gardening, with plenty of room for the kids and pets to run around. Step outside and relax on the cozy front porch, the perfect spot to enjoy your morning coffee or watch the sunset. Equipped with stainless steel appliances, adding a touch of modern luxury to the already impressive space.
Location
State TX
County Harris
Area Mission Bend Area
Rooms
Bedroom Description All Bedrooms Up
Other Rooms Breakfast Room, Formal Dining, Formal Living
Master Bathroom Half Bath, Primary Bath: Separate Shower
Interior
Heating Central Gas
Cooling Central Electric
Flooring Tile, Wood
Fireplaces Number 1
Exterior
Exterior Feature Back Yard, Fully Fenced
Parking Features Attached Garage
Garage Spaces 2.0
Roof Type Composition
Street Surface Concrete
Private Pool No
Building
Lot Description Subdivision Lot
Faces East
Story 2
Foundation Slab
Lot Size Range 0 Up To 1/4 Acre
Sewer Public Sewer
Water Public Water
Structure Type Brick,Wood
New Construction No
Schools
Elementary Schools Petrosky Elementary School
Middle Schools Albright Middle School
High Schools Aisd Draw
School District 2 - Alief
Others
Senior Community No
Restrictions Deed Restrictions
Tax ID 109-609-000-0004
Ownership Full Ownership
Energy Description Ceiling Fans
Acceptable Financing Cash Sale, Conventional, FHA
Tax Rate 2.3332
Disclosures Sellers Disclosure
Listing Terms Cash Sale, Conventional, FHA
Financing Cash Sale,Conventional,FHA
Special Listing Condition Sellers Disclosure
Read Less Info
Want to know what your home might be worth? Contact us for a FREE valuation!

Our team is ready to help you sell your home for the highest possible price ASAP

Bought with HomeSmart




