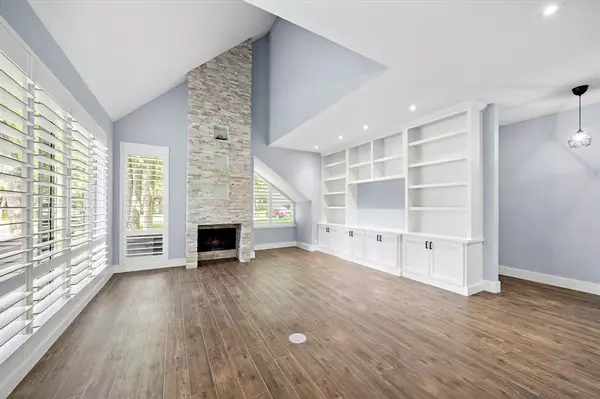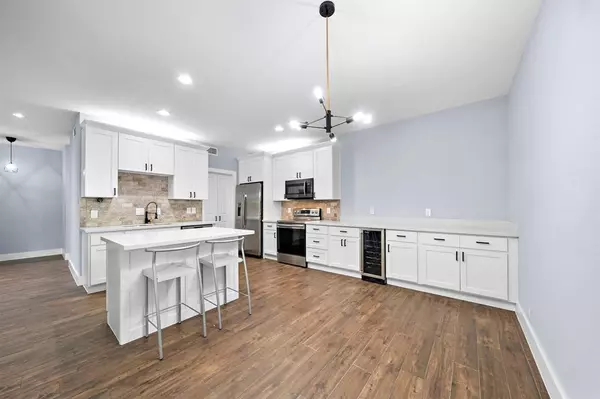For more information regarding the value of a property, please contact us for a free consultation.
Key Details
Property Type Townhouse
Sub Type Townhouse
Listing Status Sold
Purchase Type For Sale
Square Footage 1,540 sqft
Price per Sqft $198
Subdivision Ethans Glen Sec 03 R/P
MLS Listing ID 29686185
Sold Date 07/11/23
Style Contemporary/Modern
Bedrooms 2
Full Baths 2
Half Baths 1
HOA Fees $530/mo
Year Built 1977
Annual Tax Amount $6,437
Tax Year 2022
Lot Size 920 Sqft
Property Description
Discover this beautifully remodeled 2-bedroom unit in Ethan's Glen, offering a captivating open floor plan. With wood-like tile flooring, new cabinets, granite counters, & stainless steel appliances including a wine cooler, this home exudes modern elegance. Fresh paint, TWO new AC units, electrical box, & plantation shutters throughout create a fresh and inviting atmosphere. Main living, 1/2 bath, utility room, & private patio are located on the first level. Upstairs, you'll find two bedrooms & two full baths. The primary bedroom boasts a frameless glass shower, walk-in custom closet, & zoned air conditioning for ultimate comfort. Ethan's Glen provides an array of exceptional amenities, including a picturesque lake, pool, tennis courts, clubhouse, walking trails, & 24/7 patrol. Conveniently located within walking distance to restaurants & shopping, & just a short distance from Memorial Hermann. Easy access to I-10 & Sam Houston Tollway ensures a seamless commute. Zoned to SBISD.
Location
State TX
County Harris
Area Memorial West
Rooms
Bedroom Description All Bedrooms Up
Other Rooms 1 Living Area, Formal Dining, Formal Living, Living Area - 1st Floor
Master Bathroom Primary Bath: Jetted Tub, Primary Bath: Soaking Tub, Primary Bath: Tub/Shower Combo
Interior
Interior Features Alarm System - Owned, Fire/Smoke Alarm, High Ceiling, Open Ceiling
Heating Central Electric
Cooling Central Electric
Flooring Carpet, Marble Floors, Tile, Wood
Fireplaces Number 1
Fireplaces Type Wood Burning Fireplace
Appliance Electric Dryer Connection
Exterior
Exterior Feature Area Tennis Courts, Clubhouse, Front Green Space, Patio/Deck, Storage
Parking Features Detached Garage
Garage Spaces 1.0
Roof Type Composition
Street Surface Concrete
Private Pool No
Building
Faces West
Story 2
Entry Level Ground Level
Foundation Slab on Builders Pier
Sewer Public Sewer
Water Public Water
Structure Type Wood
New Construction No
Schools
Elementary Schools Frostwood Elementary School
Middle Schools Memorial Middle School (Spring Branch)
High Schools Memorial High School (Spring Branch)
School District 49 - Spring Branch
Others
HOA Fee Include Cable TV,Clubhouse,Exterior Building,Grounds,Recreational Facilities,Water and Sewer
Senior Community No
Tax ID 106-213-000-0043
Ownership Full Ownership
Energy Description Ceiling Fans
Acceptable Financing Cash Sale, Conventional, FHA, VA
Tax Rate 2.3379
Disclosures Sellers Disclosure
Listing Terms Cash Sale, Conventional, FHA, VA
Financing Cash Sale,Conventional,FHA,VA
Special Listing Condition Sellers Disclosure
Read Less Info
Want to know what your home might be worth? Contact us for a FREE valuation!

Our team is ready to help you sell your home for the highest possible price ASAP

Bought with Compass RE Texas, LLC - Houston




