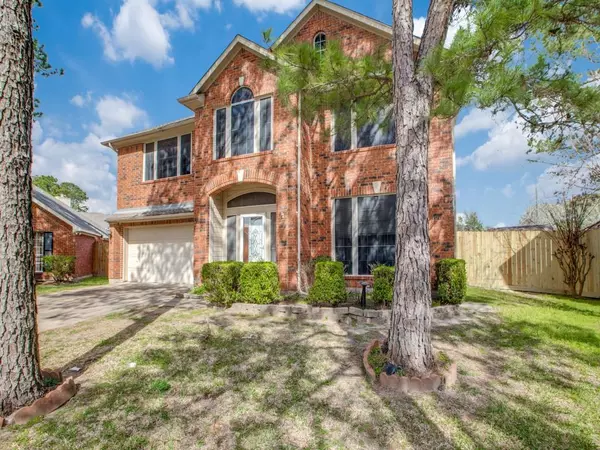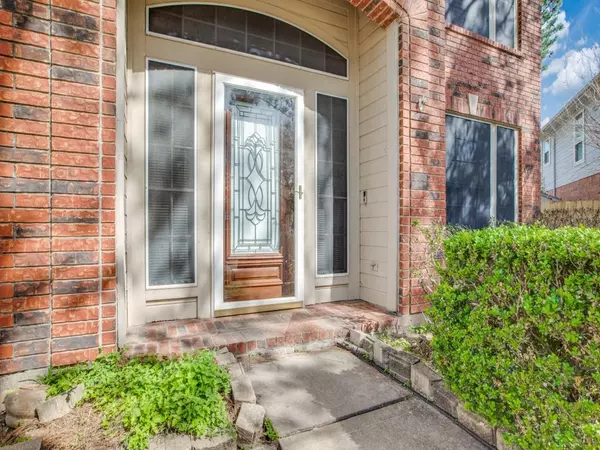For more information regarding the value of a property, please contact us for a free consultation.
Key Details
Property Type Single Family Home
Listing Status Sold
Purchase Type For Sale
Square Footage 2,862 sqft
Price per Sqft $99
Subdivision Concord Bridge Sec 05
MLS Listing ID 41104275
Sold Date 05/16/23
Style Contemporary/Modern
Bedrooms 3
Full Baths 2
Half Baths 1
HOA Fees $33/ann
HOA Y/N 1
Year Built 1991
Annual Tax Amount $5,734
Tax Year 2022
Lot Size 6,880 Sqft
Acres 0.1579
Property Description
HUGE PRICE REDUCTION: Priced below 2023 assessed value. House is in great shape, ready for its new owners.
Will need interior painting done. Roof replaced in 2017, newly installed electric panel and security control pads. Seller will provide invoices
Spectacular red brick house! Entry way welcomes you into this wonderful home. Extra room downstairs can be an office or another bedroom. Formal dining room with Wains Coating and crown molding adjoins kitchen. Cozy living room w/ wood burning fireplace is open to the breakfast area and roomy kitchen. Be pleasantly surprised when you head upstairs and gaze at the beautiful bonus room with tall columns giving the upstairs a distinguished look. Master suite & 2 bedrooms are upstairs with master being secluded. Master bedroom and master bathroom share a double sided gas fireplace. Very large master bathroom boasts a soaking tub, separate shower, 2 vanities, windows and a large master closet.
Community offers recreational facilities
Location
State TX
County Harris
Area Eldridge North
Rooms
Bedroom Description 1 Bedroom Down - Not Primary BR,All Bedrooms Up,En-Suite Bath,Walk-In Closet
Other Rooms 1 Living Area, Breakfast Room, Formal Dining, Gameroom Up, Home Office/Study, Living Area - 1st Floor, Utility Room in House
Master Bathroom Half Bath, Primary Bath: Double Sinks, Primary Bath: Separate Shower, Primary Bath: Soaking Tub, Secondary Bath(s): Double Sinks, Secondary Bath(s): Tub/Shower Combo, Vanity Area
Den/Bedroom Plus 4
Kitchen Kitchen open to Family Room, Pantry
Interior
Interior Features Crown Molding, Drapes/Curtains/Window Cover, Fire/Smoke Alarm, Formal Entry/Foyer, High Ceiling, Prewired for Alarm System
Heating Central Electric
Cooling Central Electric
Flooring Carpet, Laminate, Wood
Fireplaces Number 2
Fireplaces Type Gaslog Fireplace, Wood Burning Fireplace
Exterior
Exterior Feature Back Yard, Back Yard Fenced, Fully Fenced, Porch, Private Driveway
Parking Features Attached Garage
Garage Spaces 2.0
Roof Type Composition
Street Surface Asphalt,Curbs,Gutters
Private Pool No
Building
Lot Description Cul-De-Sac, Greenbelt, Subdivision Lot
Story 2
Foundation Slab
Lot Size Range 0 Up To 1/4 Acre
Sewer Public Sewer
Structure Type Brick,Wood
New Construction No
Schools
Elementary Schools Lee Elementary School (Cypress-Fairbanks)
Middle Schools Truitt Middle School
High Schools Cypress Ridge High School
School District 13 - Cypress-Fairbanks
Others
HOA Fee Include Recreational Facilities
Senior Community No
Restrictions Unknown
Tax ID 116-036-001-0018
Ownership Full Ownership
Energy Description Attic Fan,Ceiling Fans
Acceptable Financing Cash Sale, Conventional, FHA, VA
Tax Rate 2.3381
Disclosures Mud, Sellers Disclosure
Listing Terms Cash Sale, Conventional, FHA, VA
Financing Cash Sale,Conventional,FHA,VA
Special Listing Condition Mud, Sellers Disclosure
Read Less Info
Want to know what your home might be worth? Contact us for a FREE valuation!

Our team is ready to help you sell your home for the highest possible price ASAP

Bought with eXp Realty LLC




