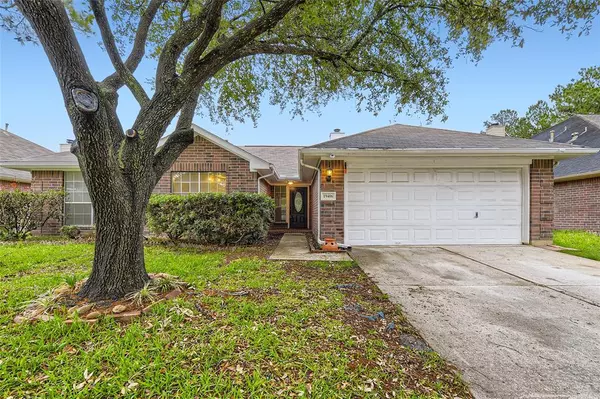For more information regarding the value of a property, please contact us for a free consultation.
Key Details
Property Type Single Family Home
Listing Status Sold
Purchase Type For Sale
Square Footage 1,909 sqft
Price per Sqft $145
Subdivision Pinecrest Forest Sec 01
MLS Listing ID 4826710
Sold Date 05/19/23
Style Traditional
Bedrooms 3
Full Baths 2
HOA Fees $33/ann
HOA Y/N 1
Year Built 1998
Annual Tax Amount $6,756
Tax Year 2022
Lot Size 6,300 Sqft
Acres 0.1446
Property Description
Click the Virtual Tour link to view the 3D walkthrough. Your new oasis awaits! This stunning move-in ready home boasts over 1,900 square feet of living space with an open floor plan providing adequate space to suit everyone's needs. As you enter the home, you'll be greeted by a bright and inviting living room that features a fireplace – great for staying warm during the winter months. The kitchen features stainless steel appliances, granite countertops, and plenty of storage space. The dining area is perfect for hosting dinner parties or intimate gatherings. The primary bedroom boasts a walk-in closet and an en-suite bathroom with a jetted tub, separate shower, double sinks, and a built-in vanity. Relax outside under the covered deck in your private backyard – great for entertaining or unwinding at the end of a long day. Don't miss your chance to make this beautiful house your new home!
Location
State TX
County Harris
Area Spring/Klein/Tomball
Rooms
Bedroom Description En-Suite Bath,Primary Bed - 1st Floor,Walk-In Closet
Other Rooms Breakfast Room, Family Room, Formal Dining, Utility Room in House
Master Bathroom Primary Bath: Double Sinks, Primary Bath: Jetted Tub, Primary Bath: Separate Shower, Secondary Bath(s): Tub/Shower Combo, Vanity Area
Interior
Heating Central Gas
Cooling Central Electric
Flooring Wood
Fireplaces Number 1
Exterior
Parking Features Attached Garage
Garage Spaces 2.0
Garage Description Double-Wide Driveway
Roof Type Composition
Street Surface Concrete
Private Pool No
Building
Lot Description Subdivision Lot
Faces Southwest
Story 1
Foundation Slab
Lot Size Range 0 Up To 1/4 Acre
Water Water District
Structure Type Brick
New Construction No
Schools
Elementary Schools Kohrville Elementary School
Middle Schools Ulrich Intermediate School
High Schools Klein Cain High School
School District 32 - Klein
Others
HOA Fee Include Other
Senior Community No
Restrictions Deed Restrictions
Tax ID 119-529-001-0009
Ownership Full Ownership
Energy Description Ceiling Fans
Acceptable Financing Cash Sale, Conventional, VA
Tax Rate 2.5597
Disclosures Mud, Sellers Disclosure
Listing Terms Cash Sale, Conventional, VA
Financing Cash Sale,Conventional,VA
Special Listing Condition Mud, Sellers Disclosure
Read Less Info
Want to know what your home might be worth? Contact us for a FREE valuation!

Our team is ready to help you sell your home for the highest possible price ASAP

Bought with eXp Realty LLC




