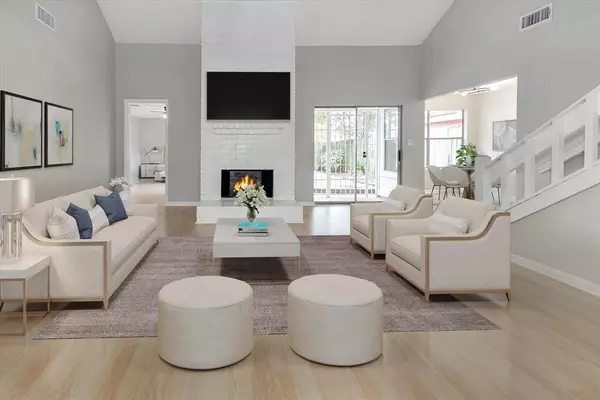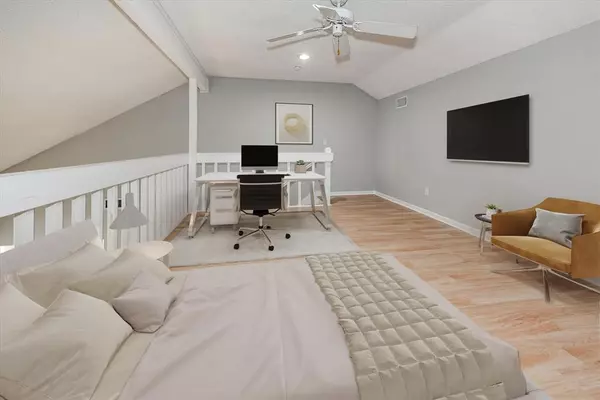For more information regarding the value of a property, please contact us for a free consultation.
Key Details
Property Type Single Family Home
Listing Status Sold
Purchase Type For Sale
Square Footage 2,092 sqft
Price per Sqft $131
Subdivision Brays Village East
MLS Listing ID 94203996
Sold Date 06/12/23
Style Contemporary/Modern,Traditional
Bedrooms 4
Full Baths 2
HOA Fees $26/ann
HOA Y/N 1
Year Built 1978
Lot Size 4,500 Sqft
Property Description
2114 sq. ft. BEAUTIFUL REMODELED, WELL MAINTAINED, 4 BEDROOMS open concept ready to move in home. NEW ROOF, NEW 5 TON HVAC /DUCTS SYSTEM/GRILLS, NEW PEX WATER SUPPLY LINES, NEW LAMINATE WOOD LOOK FLOORING, LUXURIOUS KITCHEN and MASTERBATH QUARTZ COURTERTOPS, NEW LG APPLIANCES, COMPLETED REMODELED SHAKER CABINETS HALL and MASTERBATH ROOM, WALKING IN CLOSET. NEW PAINT INTERIOR and EXTERIOR, UPDATED LIGHTING FIXURES. LOFT CAN BE 4th BEDROOM, WORK AT HOME OFFICE, GAME ROOM. Living room and kitchen overlook relaxing backyard dinning and entertaining NO NEIGHBORS. Located in the best Asian restaurants in the heart of Asian town. Easy access to Beltway 8 and Westpark Tollway.
Owner Agent. Thank you for showing.
Location
State TX
County Harris
Area Alief
Rooms
Bedroom Description Primary Bed - 1st Floor,Walk-In Closet
Other Rooms Breakfast Room, Family Room, Formal Dining, Living Area - 1st Floor, Loft, Utility Room in House
Master Bathroom Primary Bath: Double Sinks, Primary Bath: Tub/Shower Combo, Secondary Bath(s): Tub/Shower Combo, Vanity Area
Den/Bedroom Plus 4
Kitchen Walk-in Pantry
Interior
Heating Central Gas
Cooling Central Electric
Flooring Laminate, Tile
Fireplaces Number 1
Fireplaces Type Wood Burning Fireplace
Exterior
Exterior Feature Back Yard, Back Yard Fenced, Fully Fenced
Parking Features Attached Garage
Garage Spaces 2.0
Roof Type Composition
Street Surface Concrete
Private Pool No
Building
Lot Description Subdivision Lot
Faces West
Story 1
Foundation Slab
Lot Size Range 0 Up To 1/4 Acre
Sewer Public Sewer
Water Public Water
Structure Type Brick,Cement Board
New Construction No
Schools
Elementary Schools Chancellor Elementary School
Middle Schools Alief Middle School
High Schools Aisd Draw
School District 2 - Alief
Others
Senior Community No
Restrictions Deed Restrictions
Tax ID 112-696-000-0029
Ownership Full Ownership
Energy Description Ceiling Fans,HVAC>13 SEER
Acceptable Financing Cash Sale, Conventional, FHA
Tax Rate 2.44106
Disclosures Sellers Disclosure
Listing Terms Cash Sale, Conventional, FHA
Financing Cash Sale,Conventional,FHA
Special Listing Condition Sellers Disclosure
Read Less Info
Want to know what your home might be worth? Contact us for a FREE valuation!

Our team is ready to help you sell your home for the highest possible price ASAP

Bought with RE/MAX Real Estate Assoc.




