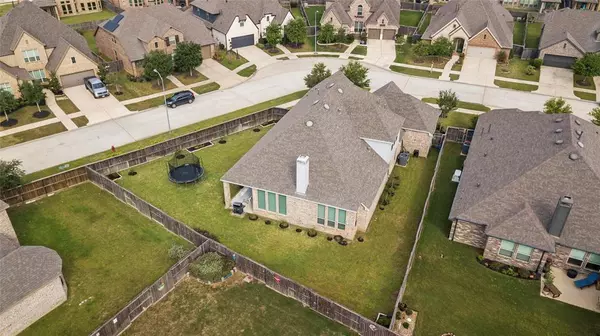For more information regarding the value of a property, please contact us for a free consultation.
Key Details
Property Type Single Family Home
Listing Status Sold
Purchase Type For Sale
Square Footage 3,466 sqft
Price per Sqft $158
Subdivision Jordan Ranch
MLS Listing ID 75145492
Sold Date 06/13/23
Style Traditional
Bedrooms 4
Full Baths 4
HOA Fees $95/ann
HOA Y/N 1
Year Built 2017
Annual Tax Amount $11,437
Tax Year 2022
Lot Size 0.260 Acres
Acres 0.2598
Property Description
Welcome home to 2219 Umber Oaks Lane. Your going to love this floorplan with 4 bedrooms, all down, 4 full baths, an upstairs gameroom all with beautiful updates and upgrades sitting on a 1/4 acre corner lot in the amazing master planned community of Jordan Ranch. Gorgeous design colors and fixtures with so much natural light pouring in the wall of windows. It's easy care with the beautiful wood-like tiled flooring throughout the common areas. Your primary suite is an easy place to retreat and relax. There is a bedroom wing with two bedroom and a full bath while at the front of the floorplan is a perfect in-law space or guest space with a private bedroom and full bath just outside. Work from home in your private study and the upstairs is all about fun with huge gameroom, full bath and toy nook. Wait 'till you see this corner lot! You are going to love all the amenities that Jordan Ranch has to offer including a lazy river, tons of jogging and bike paths. This has to be seen!
Location
State TX
County Fort Bend
Community Jordan Ranch
Area Fulshear/South Brookshire/Simonton
Rooms
Bedroom Description All Bedrooms Down
Other Rooms 1 Living Area, Breakfast Room, Formal Dining, Gameroom Up
Master Bathroom Primary Bath: Separate Shower, Primary Bath: Soaking Tub, Secondary Bath(s): Tub/Shower Combo
Kitchen Kitchen open to Family Room, Pantry
Interior
Interior Features Alarm System - Owned, Crown Molding, Drapes/Curtains/Window Cover, Fire/Smoke Alarm, High Ceiling, Prewired for Alarm System
Heating Central Gas
Cooling Central Electric
Flooring Carpet, Tile
Fireplaces Number 1
Fireplaces Type Gas Connections, Gaslog Fireplace
Exterior
Exterior Feature Back Yard, Back Yard Fenced, Covered Patio/Deck, Patio/Deck, Porch, Sprinkler System, Subdivision Tennis Court
Parking Features Attached Garage, Oversized Garage
Garage Spaces 3.0
Garage Description Auto Garage Door Opener, Double-Wide Driveway
Roof Type Composition
Street Surface Concrete,Curbs,Gutters
Private Pool No
Building
Lot Description Cleared, Corner, Subdivision Lot
Faces North
Story 2
Foundation Slab
Lot Size Range 1/4 Up to 1/2 Acre
Builder Name Highland Homes
Water Water District
Structure Type Brick,Cement Board
New Construction No
Schools
Elementary Schools Lindsey Elementary School (Lamar)
Middle Schools Roberts/Leaman Junior High School
High Schools Fulshear High School
School District 33 - Lamar Consolidated
Others
HOA Fee Include Clubhouse,Grounds,Recreational Facilities
Senior Community No
Restrictions Deed Restrictions
Tax ID 4204-01-001-0080-901
Ownership Full Ownership
Energy Description Attic Vents,Ceiling Fans,Digital Program Thermostat,Energy Star Appliances,Energy Star/CFL/LED Lights,High-Efficiency HVAC,Insulated Doors,Insulated/Low-E windows,Insulation - Other,North/South Exposure
Acceptable Financing Cash Sale, Conventional, FHA, VA
Tax Rate 3.0902
Disclosures Mud, Sellers Disclosure
Listing Terms Cash Sale, Conventional, FHA, VA
Financing Cash Sale,Conventional,FHA,VA
Special Listing Condition Mud, Sellers Disclosure
Read Less Info
Want to know what your home might be worth? Contact us for a FREE valuation!

Our team is ready to help you sell your home for the highest possible price ASAP

Bought with Realty Solutions




