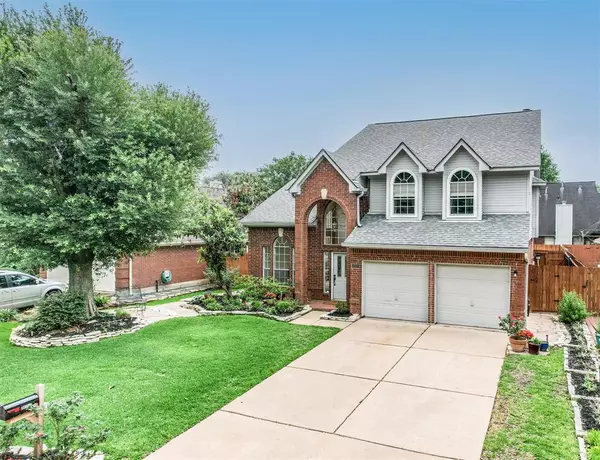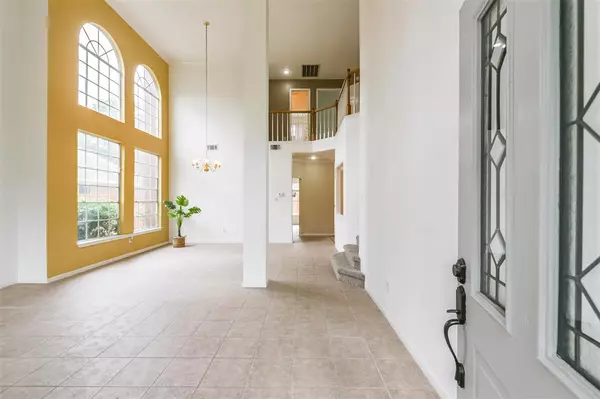For more information regarding the value of a property, please contact us for a free consultation.
Key Details
Property Type Single Family Home
Listing Status Sold
Purchase Type For Sale
Square Footage 2,600 sqft
Price per Sqft $131
Subdivision Jamestown Colony
MLS Listing ID 16236598
Sold Date 06/16/23
Style Traditional
Bedrooms 4
Full Baths 2
Half Baths 1
HOA Fees $37/ann
HOA Y/N 1
Year Built 1990
Annual Tax Amount $5,960
Tax Year 2022
Lot Size 6,300 Sqft
Acres 0.1446
Property Description
Welcome to your stunning 4 bedroom, 2 1/2 bath home boasting 2600 square feet of luxurious living space. As you enter the front door, you'll be greeted by soaring 19-foot ceilings in the grand front entryway--extending into the formal living/dining area, & complete with wet bar & built-in storage. The open kitchen to family room floorplan is perfect for gatherings with friends & loved ones, & the downstairs features gorgeous hard surface flooring throughout. The 2nd floor features oversized bedrooms, freshly installed carpet in May 2023, & a unique 2nd-floor interior balcony overlooks the formals below. The primary bedroom features tall ceilings & jetted spa tub with separate walk-in shower. The front & back yards are expertly landscaped, adding to the already impressive curb appeal, & the backyard oasis includes a heated sports pool & hot tub--perfect for year-round entertaining & family fun. Don't miss the opportunity to make this your dream home! Schedule your showing today!!
Location
State TX
County Harris
Area Eldridge North
Rooms
Bedroom Description All Bedrooms Up,Primary Bed - 2nd Floor
Other Rooms Breakfast Room, Family Room, Formal Dining, Living Area - 1st Floor, Living/Dining Combo
Master Bathroom Half Bath, Primary Bath: Double Sinks, Primary Bath: Jetted Tub, Primary Bath: Separate Shower, Secondary Bath(s): Double Sinks, Secondary Bath(s): Tub/Shower Combo
Kitchen Island w/ Cooktop, Kitchen open to Family Room, Pantry
Interior
Interior Features Crown Molding, Dryer Included, Fire/Smoke Alarm, High Ceiling, Prewired for Alarm System, Refrigerator Included, Spa/Hot Tub, Wet Bar
Heating Central Electric, Central Gas
Cooling Central Electric
Flooring Carpet, Laminate, Tile
Fireplaces Number 1
Fireplaces Type Wood Burning Fireplace
Exterior
Exterior Feature Back Yard, Back Yard Fenced
Parking Features Attached Garage
Garage Spaces 2.0
Pool In Ground
Roof Type Composition
Street Surface Concrete,Curbs
Private Pool Yes
Building
Lot Description Subdivision Lot
Faces North
Story 2
Foundation Slab
Lot Size Range 0 Up To 1/4 Acre
Water Water District
Structure Type Brick,Wood
New Construction No
Schools
Elementary Schools Horne Elementary School
Middle Schools Truitt Middle School
High Schools Cypress Falls High School
School District 13 - Cypress-Fairbanks
Others
Senior Community No
Restrictions Deed Restrictions
Tax ID 114-466-003-0037
Ownership Full Ownership
Energy Description Ceiling Fans
Acceptable Financing Cash Sale, Conventional, FHA, Investor, VA
Tax Rate 2.4531
Disclosures Mud, Sellers Disclosure
Listing Terms Cash Sale, Conventional, FHA, Investor, VA
Financing Cash Sale,Conventional,FHA,Investor,VA
Special Listing Condition Mud, Sellers Disclosure
Read Less Info
Want to know what your home might be worth? Contact us for a FREE valuation!

Our team is ready to help you sell your home for the highest possible price ASAP

Bought with RE/MAX Signature




