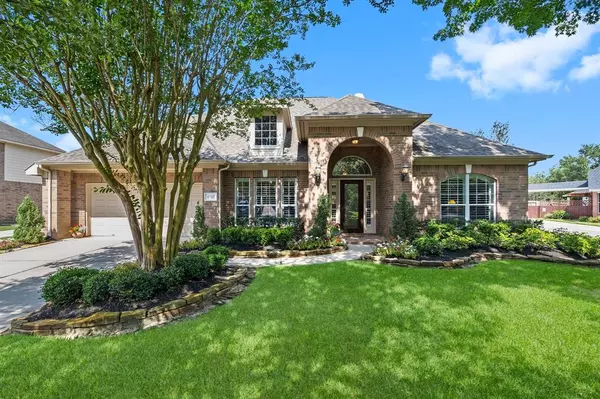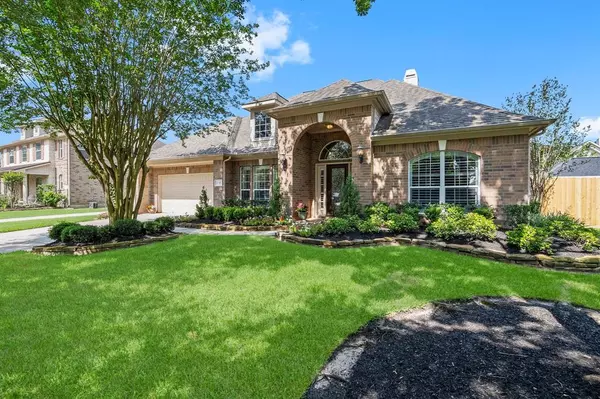For more information regarding the value of a property, please contact us for a free consultation.
Key Details
Property Type Single Family Home
Listing Status Sold
Purchase Type For Sale
Square Footage 2,926 sqft
Price per Sqft $153
Subdivision Village Creek
MLS Listing ID 65131417
Sold Date 06/15/23
Style Traditional
Bedrooms 4
Full Baths 3
HOA Fees $69/ann
HOA Y/N 1
Year Built 2001
Annual Tax Amount $9,808
Tax Year 2022
Lot Size 9,360 Sqft
Acres 0.2149
Property Description
When it comes to real estate, it always start with location and schools. This 1-story home with 3-car-garage resides in the popular NW Houston suburb of Tomball, home to the #1 school district in the Greater Houston area, Tomball ISD! This property sits only 2-miles from TX-249, 5-miles to the Grand Pkwy (99), and 9-miles to the Beltway-8 to get all over Houston with ease. This original-owner home has been extremely well maintained and updated. Along with 4 Bedrooms and 3 Full Baths, you have a spacious Study/Office, a Dining Room, and a 26' long Sunroom off the large Family Room! Features include: Italian porcelain tile flooring in the main areas, Plantation shutters on all the windows, a 4-zone HVAC system for great efficiency, gas-log fireplace, a brand new fence, dishwasher, microwave, & fresh interior paint. The only carpet is in the 3 guest bedrooms & primary closet. Village Creek is a coveted neighborhood w/ fantastic amenities. Tomball ISD has a A+ rating on Niche. No flooding!
Location
State TX
County Harris
Area Tomball South/Lakewood
Rooms
Bedroom Description 2 Bedrooms Down,All Bedrooms Down,En-Suite Bath,Primary Bed - 1st Floor,Split Plan,Walk-In Closet
Other Rooms Breakfast Room, Family Room, Formal Dining, Home Office/Study, Living Area - 1st Floor, Sun Room, Utility Room in House
Master Bathroom Primary Bath: Double Sinks, Primary Bath: Jetted Tub, Primary Bath: Separate Shower, Secondary Bath(s): Tub/Shower Combo
Den/Bedroom Plus 4
Kitchen Island w/o Cooktop, Kitchen open to Family Room, Pantry, Under Cabinet Lighting
Interior
Interior Features Crown Molding, Drapes/Curtains/Window Cover, Fire/Smoke Alarm, High Ceiling, Prewired for Alarm System, Split Level
Heating Central Gas
Cooling Central Electric
Flooring Carpet, Slate, Tile
Fireplaces Number 1
Fireplaces Type Gas Connections, Gaslog Fireplace
Exterior
Exterior Feature Back Yard Fenced, Patio/Deck, Side Yard, Sprinkler System
Parking Features Attached Garage, Oversized Garage, Tandem
Garage Spaces 3.0
Garage Description Additional Parking, Auto Garage Door Opener, Double-Wide Driveway
Roof Type Composition
Private Pool No
Building
Lot Description Subdivision Lot
Story 1
Foundation Slab
Lot Size Range 0 Up To 1/4 Acre
Builder Name Emerald Homes
Water Water District
Structure Type Brick
New Construction No
Schools
Elementary Schools Willow Creek Elementary School (Tomball)
Middle Schools Willow Wood Junior High School
High Schools Tomball Memorial H S
School District 53 - Tomball
Others
HOA Fee Include Grounds,Recreational Facilities
Senior Community No
Restrictions Deed Restrictions
Tax ID 121-353-002-0034
Energy Description Attic Vents,Ceiling Fans,Digital Program Thermostat,High-Efficiency HVAC,HVAC>13 SEER,Insulated/Low-E windows,Radiant Attic Barrier,Solar Screens
Acceptable Financing Cash Sale, Conventional, FHA, VA
Tax Rate 2.6597
Disclosures Exclusions, Mud, Sellers Disclosure
Green/Energy Cert Energy Star Qualified Home
Listing Terms Cash Sale, Conventional, FHA, VA
Financing Cash Sale,Conventional,FHA,VA
Special Listing Condition Exclusions, Mud, Sellers Disclosure
Read Less Info
Want to know what your home might be worth? Contact us for a FREE valuation!

Our team is ready to help you sell your home for the highest possible price ASAP

Bought with Remington Properties




