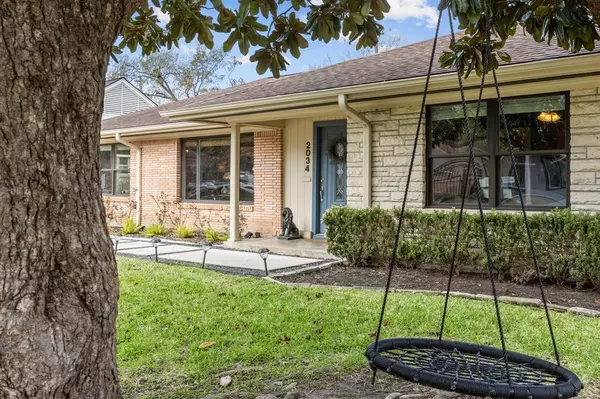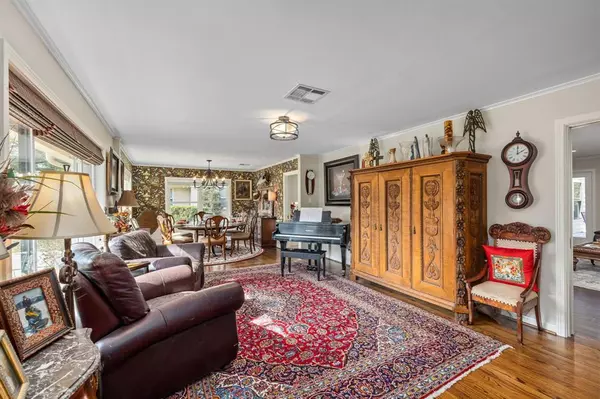For more information regarding the value of a property, please contact us for a free consultation.
Key Details
Property Type Single Family Home
Listing Status Sold
Purchase Type For Sale
Square Footage 3,294 sqft
Price per Sqft $318
Subdivision Southgate
MLS Listing ID 11410252
Sold Date 07/19/23
Style Traditional
Bedrooms 4
Full Baths 4
HOA Fees $31/ann
HOA Y/N 1
Year Built 1949
Annual Tax Amount $20,371
Tax Year 2022
Lot Size 8,320 Sqft
Acres 0.191
Property Description
Located in the heart of Southgate, 2034 McClendon is a four-to-five bedroom house that has all of the amenities one is looking for in a home. On the first floor you will find a large family room adjacent to the kitchen & breakfast room, a formal dining and family room, a downstairs master suite with another downstairs bedroom, two additional bathrooms, laundry room and a flex room that can be utilized as a home office, media room or fifth bedroom. On the second floor you will find a second master suite with a spa-like bathroom as well as another bedroom. The north facing outdoor patio is ideally situated and overlooks the oversized backyard of this 8,320 square foot lot. 2034 McClendon is also perfectly located just 1/4 mile west of the Texas Medical Center, a 5-minute stroll, if you were to desire to walk to Texas Children's Hospital, Baylor College of Medicine or Texas Woman's University. Additional upgrades include PEX plumbing, double pane windows, tankless water heaters and more.
Location
State TX
County Harris
Area Rice/Museum District
Rooms
Bedroom Description 2 Bedrooms Down,2 Primary Bedrooms,En-Suite Bath,Primary Bed - 1st Floor,Primary Bed - 2nd Floor,Walk-In Closet
Other Rooms Breakfast Room, Family Room, Formal Dining, Formal Living, Living Area - 1st Floor, Utility Room in House
Master Bathroom Primary Bath: Double Sinks, Primary Bath: Jetted Tub, Primary Bath: Separate Shower, Secondary Bath(s): Shower Only, Secondary Bath(s): Tub/Shower Combo, Two Primary Baths, Vanity Area
Den/Bedroom Plus 5
Interior
Interior Features Crown Molding, Drapes/Curtains/Window Cover, Fire/Smoke Alarm, Refrigerator Included
Heating Central Electric, Central Gas, Zoned
Cooling Central Electric, Zoned
Flooring Tile, Wood
Exterior
Exterior Feature Back Yard, Back Yard Fenced, Patio/Deck, Porch
Parking Features Attached Garage
Garage Spaces 1.0
Carport Spaces 1
Garage Description Auto Garage Door Opener
Roof Type Composition
Street Surface Concrete,Curbs
Private Pool No
Building
Lot Description Subdivision Lot
Faces South
Story 2
Foundation Slab
Lot Size Range 0 Up To 1/4 Acre
Sewer Public Sewer
Water Public Water
Structure Type Brick,Cement Board
New Construction No
Schools
Elementary Schools Roberts Elementary School (Houston)
Middle Schools Pershing Middle School
High Schools Lamar High School (Houston)
School District 27 - Houston
Others
HOA Fee Include Courtesy Patrol
Senior Community No
Restrictions Deed Restrictions
Tax ID 064-101-001-0009
Ownership Full Ownership
Energy Description Attic Vents,Ceiling Fans,Digital Program Thermostat,Energy Star Appliances,Energy Star/CFL/LED Lights,HVAC>13 SEER,Insulated Doors,Insulated/Low-E windows,Insulation - Spray-Foam,North/South Exposure,Tankless/On-Demand H2O Heater
Acceptable Financing Cash Sale, Conventional, Investor
Tax Rate 2.2019
Disclosures Sellers Disclosure
Listing Terms Cash Sale, Conventional, Investor
Financing Cash Sale,Conventional,Investor
Special Listing Condition Sellers Disclosure
Read Less Info
Want to know what your home might be worth? Contact us for a FREE valuation!

Our team is ready to help you sell your home for the highest possible price ASAP

Bought with Martha Turner Sotheby's International Realty




