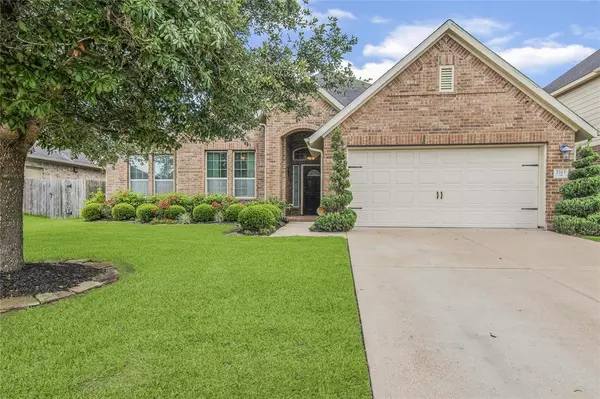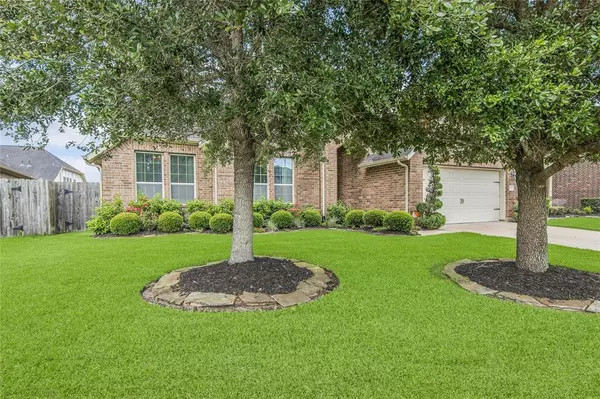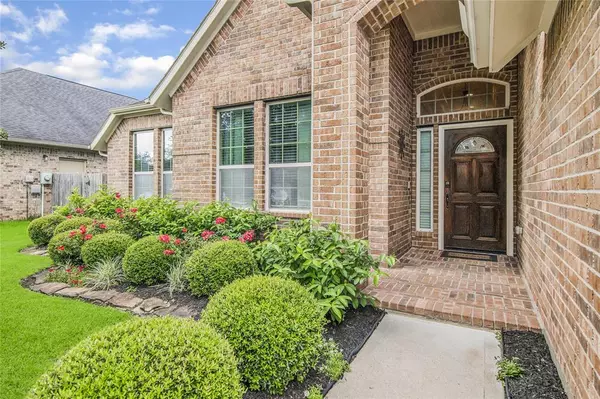For more information regarding the value of a property, please contact us for a free consultation.
Key Details
Property Type Single Family Home
Listing Status Sold
Purchase Type For Sale
Square Footage 2,473 sqft
Price per Sqft $158
Subdivision Lake/Golfcrest Sec 2
MLS Listing ID 31520879
Sold Date 07/19/23
Style Traditional
Bedrooms 3
Full Baths 2
HOA Fees $47/ann
HOA Y/N 1
Year Built 2013
Annual Tax Amount $7,912
Tax Year 2022
Lot Size 6,600 Sqft
Acres 0.1515
Property Description
STUNNING 3-2-2 WITH STUDY AND FORMAL DINING IN PICTURESQUE COMMUNITY WITH LAKE AND WALKING TRAIL. LOW TAXES! ELEGANT FOYER, BOLD FORMAL DINING ROOM WITH TRAY TABLE CEILING AND CHAIR RAILING, STUDY WITH FRENCH DOORS AND FABULOUS BUILT-IN BOOKSHELVES, GOURMET KITCHEN WITH ISLAND SEATING, PENDANT LIGHTING,ABUNDANT COUNTER SPACE, BUTLER'S PANTRY, ALL OPEN TO THE SPACIOUS FAMILY ROOM. THE PRIMARY BEDROOM BOASTS A CHARMING WINDOW SEAT, SITTING AREA, AND DOUBLE DOORS LEADING TO THE LUXURIOUS PRIMARY BATH WITH DUAL SINKS, SEPARATE SHOWER AND SOAKING TUB. WAIT UNTIL YOU SEE THE WALK-IN CLOSET! CUSTOM WINDOW TREATMENTS THROUGH OUT, AND YOU WILL LOVE THE 10 FOOT CEILINGS! TEXAS SIZED COVERED PATIO IS PERFECT FOR RELAXING!
Location
State TX
County Harris
Area Southbelt/Ellington
Rooms
Bedroom Description All Bedrooms Down
Other Rooms Breakfast Room, Den, Formal Dining, Home Office/Study, Kitchen/Dining Combo, Utility Room in House
Master Bathroom Primary Bath: Double Sinks, Primary Bath: Separate Shower, Primary Bath: Soaking Tub, Secondary Bath(s): Double Sinks, Secondary Bath(s): Tub/Shower Combo, Vanity Area
Den/Bedroom Plus 4
Kitchen Island w/o Cooktop, Kitchen open to Family Room, Pantry
Interior
Interior Features Alarm System - Owned, Crown Molding, Drapes/Curtains/Window Cover, Formal Entry/Foyer, High Ceiling
Heating Central Gas
Cooling Central Electric
Flooring Carpet, Tile
Exterior
Exterior Feature Covered Patio/Deck, Patio/Deck, Porch, Storage Shed
Parking Features Attached Garage
Garage Spaces 2.0
Garage Description Double-Wide Driveway
Roof Type Composition
Street Surface Concrete
Private Pool No
Building
Lot Description Subdivision Lot
Story 1
Foundation Slab
Lot Size Range 0 Up To 1/4 Acre
Builder Name PLANTATION
Water Water District
Structure Type Brick,Cement Board
New Construction No
Schools
Elementary Schools South Belt Elementary School
Middle Schools Thompson Intermediate School
High Schools Dobie High School
School District 41 - Pasadena
Others
Senior Community No
Restrictions Deed Restrictions
Tax ID 131-808-002-0006
Energy Description Ceiling Fans,Digital Program Thermostat
Acceptable Financing Cash Sale, Conventional, FHA, VA
Tax Rate 2.5264
Disclosures Sellers Disclosure
Listing Terms Cash Sale, Conventional, FHA, VA
Financing Cash Sale,Conventional,FHA,VA
Special Listing Condition Sellers Disclosure
Read Less Info
Want to know what your home might be worth? Contact us for a FREE valuation!

Our team is ready to help you sell your home for the highest possible price ASAP

Bought with Exclusive Realty Group LLC




