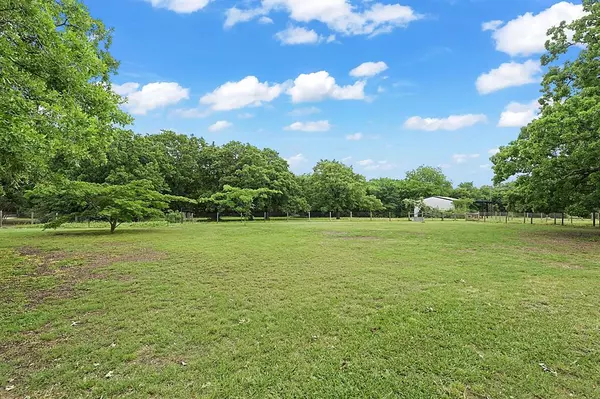For more information regarding the value of a property, please contact us for a free consultation.
Key Details
Property Type Single Family Home
Listing Status Sold
Purchase Type For Sale
Square Footage 2,632 sqft
Price per Sqft $217
Subdivision North Country Estates Ph 11
MLS Listing ID 45750296
Sold Date 07/24/23
Style Traditional
Bedrooms 5
Full Baths 3
HOA Fees $8/ann
HOA Y/N 1
Year Built 2006
Annual Tax Amount $7,062
Tax Year 2022
Lot Size 1.560 Acres
Acres 1.56
Property Description
This desirable FIVE BEDROOM home is surrounded by a SPACIOUS 1.56 ACRES! This home has something for everyone with a rare FIVE bedrooms, formal dining plus breakfast nook, and an OFFICE or flex space connected to the primary bedroom. Enjoy entertaining on the covered patio with an extended deck or sit amongst the peaceful, large trees enjoying the sunrises and sunsets. Inside the home, the living room boasts a white stone fireplace surrounded by large windows overlooking the spacious acreage. Entertain in the formal dining room, breakfast nook, plus eating bar in the kitchen. Both guest bathrooms feature double sink vanities. The primary bathroom has separate vanities, walk in shower, and jetted bathtub. Crown molding, raised tray ceilings, wood vinyl plank and tile flooring, side entry garage, and granite counters in kitchen, plus sink and countertop in laundry room. Brand new HVAC replaced in 2023. Spacious both inside and out, this home has it all!
Location
State TX
County Brazos
Rooms
Bedroom Description En-Suite Bath,Split Plan,Walk-In Closet
Other Rooms 1 Living Area, Breakfast Room, Formal Dining, Home Office/Study, Living/Dining Combo, Utility Room in House
Master Bathroom Primary Bath: Double Sinks, Primary Bath: Jetted Tub, Primary Bath: Separate Shower, Secondary Bath(s): Double Sinks
Kitchen Breakfast Bar, Kitchen open to Family Room, Pantry
Interior
Interior Features Crown Molding, Drapes/Curtains/Window Cover, Fire/Smoke Alarm, Formal Entry/Foyer, High Ceiling
Heating Central Electric
Cooling Central Electric
Flooring Tile, Vinyl
Fireplaces Number 1
Fireplaces Type Wood Burning Fireplace
Exterior
Exterior Feature Back Green Space, Back Yard Fenced, Covered Patio/Deck, Patio/Deck
Parking Features Attached Garage
Garage Spaces 2.0
Roof Type Composition
Private Pool No
Building
Lot Description Subdivision Lot, Wooded
Story 1
Foundation Slab
Lot Size Range 1 Up to 2 Acres
Water Aerobic, Public Water
Structure Type Brick,Stone
New Construction No
Schools
Elementary Schools Bonham Elementary School (Bryan)
Middle Schools Arthur L Davila Middle
High Schools James Earl Rudder High School
School District 148 - Bryan
Others
Senior Community No
Restrictions Deed Restrictions
Tax ID 303724
Energy Description Ceiling Fans
Acceptable Financing Cash Sale, Conventional, FHA, VA
Tax Rate 1.5914
Disclosures Other Disclosures, Sellers Disclosure
Listing Terms Cash Sale, Conventional, FHA, VA
Financing Cash Sale,Conventional,FHA,VA
Special Listing Condition Other Disclosures, Sellers Disclosure
Read Less Info
Want to know what your home might be worth? Contact us for a FREE valuation!

Our team is ready to help you sell your home for the highest possible price ASAP

Bought with The Hudson Team




