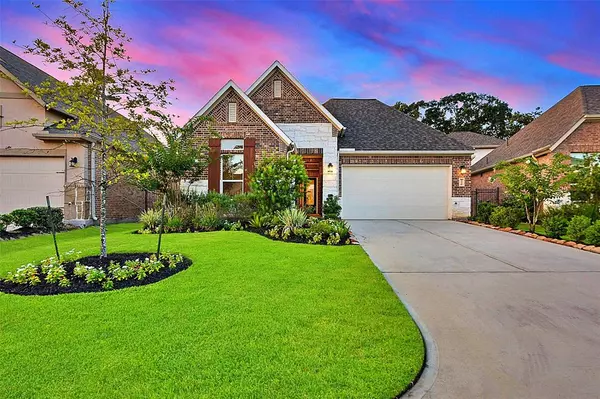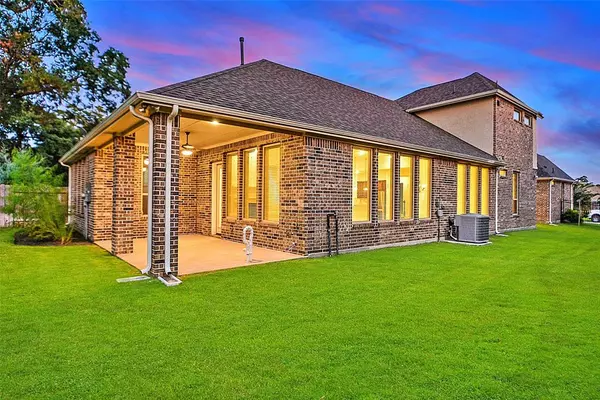For more information regarding the value of a property, please contact us for a free consultation.
Key Details
Property Type Single Family Home
Listing Status Sold
Purchase Type For Sale
Square Footage 4,076 sqft
Price per Sqft $138
Subdivision Augusta Pines
MLS Listing ID 85220242
Sold Date 07/28/23
Style Traditional
Bedrooms 4
Full Baths 4
Half Baths 1
HOA Fees $166/ann
HOA Y/N 1
Year Built 2017
Annual Tax Amount $15,848
Tax Year 2022
Lot Size 9,358 Sqft
Acres 0.2148
Property Description
Awesome Golf Course home within the gated Retreat at Augusta Pines community. Features beautiful finishes throughout including 8' doors and upgraded flooring (no carpet in this home) 20" tile on diagonal and platinum level 5" hardwood in all bedrooms, staircase and throughout the 2nd story. Fresh interior paint, premium sound system and high ceilings. Massive gourmet kitchen features platinum level granite atop the 10'X4' island and additional 23' of countertops,upgraded appliances,an abundance of rich Kent Moore cabinets. Kitchen is open to the impressive family room with high ceilings, fireplace and an abundance of windows affording great natural lighting and views to the golf course. Master bedroom is down with elegant master bath suite. Two additional guest rooms down including a casita bedroom with a full bath. Large gameroom up along with an additional guest room/full bath. Mud room upon entry from 3 Car Garage. Huge 20'X11' covered porch is stubbed out for future summer kitchen.
Location
State TX
County Harris
Area Spring/Klein
Rooms
Bedroom Description 1 Bedroom Up,2 Bedrooms Down,En-Suite Bath,Primary Bed - 1st Floor,Sitting Area,Walk-In Closet
Other Rooms 1 Living Area, Breakfast Room, Formal Dining, Gameroom Up, Guest Suite, Home Office/Study, Quarters/Guest House
Master Bathroom Primary Bath: Double Sinks, Primary Bath: Separate Shower
Kitchen Breakfast Bar, Island w/o Cooktop, Kitchen open to Family Room, Under Cabinet Lighting, Walk-in Pantry
Interior
Interior Features Alarm System - Owned, Crown Molding, Drapes/Curtains/Window Cover, High Ceiling, Refrigerator Included
Heating Central Gas, Zoned
Cooling Central Electric, Zoned
Flooring Engineered Wood, Tile
Fireplaces Number 1
Fireplaces Type Gas Connections, Gaslog Fireplace
Exterior
Exterior Feature Back Yard Fenced, Covered Patio/Deck, Sprinkler System
Parking Features Attached Garage, Tandem
Garage Spaces 3.0
Roof Type Composition
Private Pool No
Building
Lot Description On Golf Course
Story 2
Foundation Slab
Lot Size Range 0 Up To 1/4 Acre
Builder Name Cal-Atlantic
Water Water District
Structure Type Brick,Cement Board,Wood
New Construction No
Schools
Elementary Schools French Elementary School (Klein)
Middle Schools Hofius Intermediate School
High Schools Klein Oak High School
School District 32 - Klein
Others
HOA Fee Include Limited Access Gates
Senior Community No
Restrictions Deed Restrictions
Tax ID 135-607-001-0036
Energy Description Attic Vents,Ceiling Fans,Digital Program Thermostat,High-Efficiency HVAC,Insulated/Low-E windows,Radiant Attic Barrier,Tankless/On-Demand H2O Heater
Acceptable Financing Cash Sale, Conventional, FHA, VA
Tax Rate 2.9786
Disclosures Mud, Sellers Disclosure
Listing Terms Cash Sale, Conventional, FHA, VA
Financing Cash Sale,Conventional,FHA,VA
Special Listing Condition Mud, Sellers Disclosure
Read Less Info
Want to know what your home might be worth? Contact us for a FREE valuation!

Our team is ready to help you sell your home for the highest possible price ASAP

Bought with RE/MAX Integrity




