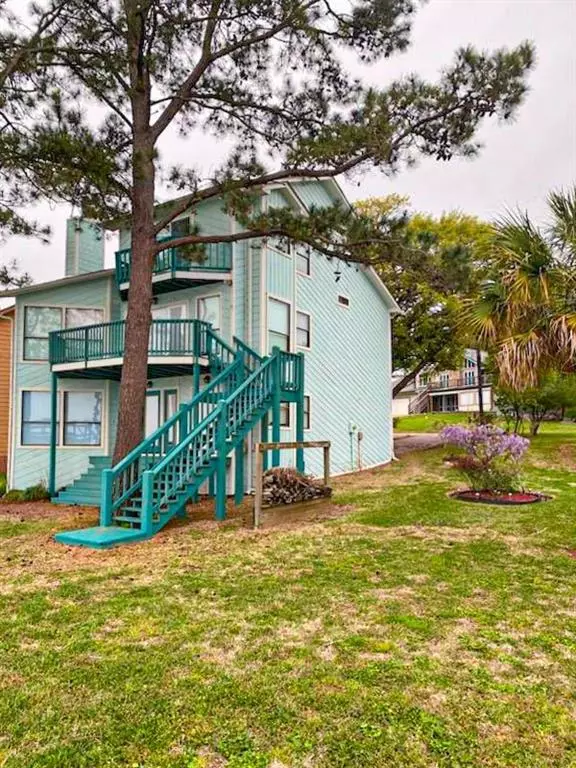For more information regarding the value of a property, please contact us for a free consultation.
Key Details
Property Type Single Family Home
Listing Status Sold
Purchase Type For Sale
Square Footage 2,499 sqft
Price per Sqft $219
Subdivision Indian Hill
MLS Listing ID 75423805
Sold Date 07/28/23
Style Other Style
Bedrooms 3
Full Baths 2
Half Baths 3
HOA Fees $12/ann
HOA Y/N 1
Year Built 1986
Annual Tax Amount $9,166
Tax Year 2023
Lot Size 95 Sqft
Acres 0.0022
Property Description
This home WATERFRONT home is "ONE OF A KIND" OPEN WATER FACING EAST (highly desired) with MILLION DOLLAR VIEWS! QUIET! Located in MOST highly desired Subdivision on the Lake! Walkers enjoy the serenity & privacy of views of the lake in this privately set area. Home is unique! Built in Spa on lower level, game room, wet bar, fridge. 1/2 bath, & large walk-in closet. Large lake side deck off game rm. In-home workshop, just inside garage, 12'x6'- built-in drawers, doggie door. VIEWS AGAIN~Main living room has dry bar/mirrors. VIEWS of Pine Island & open water, WB Fireplace! Real WOOD FLOORS! Dining area faces lake. VIEWS! Open concept Kitchen has island work/serving area. 2 bdrms on 3rd floor~Full bath & utility. Primary has private deck VIEWS! Built in wall of 6 drawers & 1/2 bath, primary bath is up, Cabinets & Large walk-in closet. BOAT HOUSE+ACE individual Jet Ski lifts(2) FISH, Swim ladder. ALL appliances STAY. Call for other items. There is an old survey, Buyer will need new one.
Location
State TX
County Polk
Area Lake Livingston Area
Rooms
Bedroom Description All Bedrooms Up,En-Suite Bath,Primary Bed - 4th Floor,Walk-In Closet
Other Rooms Breakfast Room, Family Room, Gameroom Down, Kitchen/Dining Combo, Living Area - 2nd Floor, Living/Dining Combo, Utility Room in House
Master Bathroom Half Bath, Primary Bath: Double Sinks, Primary Bath: Tub/Shower Combo, Secondary Bath(s): Double Sinks, Secondary Bath(s): Tub/Shower Combo
Den/Bedroom Plus 3
Kitchen Island w/o Cooktop, Second Sink
Interior
Interior Features Balcony, Drapes/Curtains/Window Cover, Dry Bar, Dryer Included, High Ceiling, Refrigerator Included, Spa/Hot Tub, Washer Included, Wet Bar
Heating Central Gas
Cooling Central Electric
Flooring Carpet, Vinyl, Wood
Fireplaces Number 1
Fireplaces Type Gas Connections, Wood Burning Fireplace
Exterior
Exterior Feature Back Yard, Balcony, Not Fenced, Patio/Deck, Porch, Private Driveway, Satellite Dish, Spa/Hot Tub, Sprinkler System, Workshop
Parking Features Attached Garage
Garage Spaces 2.0
Garage Description Auto Garage Door Opener, Workshop
Waterfront Description Boat House,Boat Lift,Bulkhead,Lakefront,Wood Bulkhead
Roof Type Composition
Street Surface Asphalt
Private Pool No
Building
Lot Description Cleared, Subdivision Lot, Waterfront, Wooded
Faces West
Story 4.5
Foundation Slab
Lot Size Range 1/4 Up to 1/2 Acre
Sewer Septic Tank
Water Public Water
Structure Type Wood
New Construction No
Schools
Elementary Schools Lisd Open Enroll
Middle Schools Livingston Junior High School
High Schools Livingston High School
School District 103 - Livingston
Others
HOA Fee Include Other
Senior Community No
Restrictions Deed Restrictions,Restricted
Tax ID I0400-0313-00
Ownership Full Ownership
Energy Description Ceiling Fans,Insulation - Batt
Acceptable Financing Cash Sale, Conventional
Tax Rate 1.742
Disclosures Estate, Home Protection Plan, Other Disclosures, Sellers Disclosure
Listing Terms Cash Sale, Conventional
Financing Cash Sale,Conventional
Special Listing Condition Estate, Home Protection Plan, Other Disclosures, Sellers Disclosure
Read Less Info
Want to know what your home might be worth? Contact us for a FREE valuation!

Our team is ready to help you sell your home for the highest possible price ASAP

Bought with Capital Real Estate




