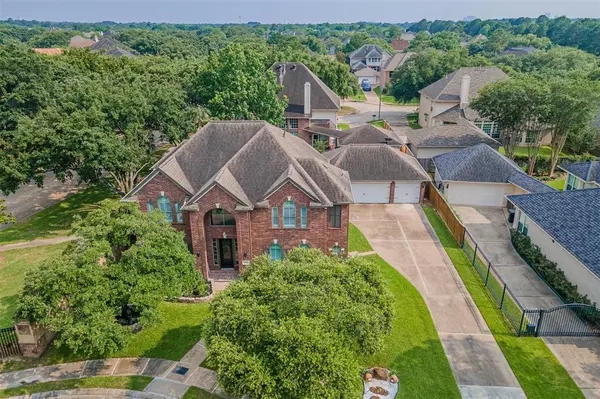For more information regarding the value of a property, please contact us for a free consultation.
Key Details
Property Type Single Family Home
Listing Status Sold
Purchase Type For Sale
Square Footage 3,543 sqft
Price per Sqft $197
Subdivision Lakes On Eldridge Sec 20
MLS Listing ID 58242700
Sold Date 08/07/23
Style Traditional
Bedrooms 5
Full Baths 3
Half Baths 1
HOA Fees $155/ann
HOA Y/N 1
Year Built 1999
Annual Tax Amount $9,703
Tax Year 2022
Lot Size 9,017 Sqft
Acres 0.207
Property Description
Nestled on a cul-de-sac inside the gated community, Lakes on Eldridge, Your 5 BR home is FULLY UPDATED with European white oak flooring & custom stairs with metal balusters. NEW KITCHEN with illuminated cabinetry! NEW BATHROOMS! Newly textured walls! Grand chandelier entry, private study with French Doors. Gourmet kitchen features Deltine stone waterfall countertops, custom wood white shaker cabinets with partial glass doors. KitchenAid: 30" oven, dishwasher, & cooktop, & Whirlpool 27" secondary oven. Primary bathroom: custom shower & doors, walk-in closet with illuminated encased shelving. Lake view from your balcony of an upstairs en suite. Enjoy the tranquility of your covered patio, beautiful landscaping, long driveway & custom lighting for all of your occasions. Oversized & updated 3.5 car garage is insulated with attic access & shelving. Quick commute to Energy Corridor & City Center. An oasis pool & gym located at community Club House. Roof replaced in 2015. Never Flooded!
Location
State TX
County Harris
Area Eldridge North
Rooms
Bedroom Description Primary Bed - 1st Floor
Other Rooms Breakfast Room, Formal Dining, Formal Living, Gameroom Up, Home Office/Study, Utility Room in House
Master Bathroom Primary Bath: Double Sinks, Primary Bath: Separate Shower, Primary Bath: Soaking Tub
Kitchen Island w/o Cooktop, Pantry, Walk-in Pantry
Interior
Interior Features Formal Entry/Foyer
Heating Central Gas, Zoned
Cooling Central Electric, Zoned
Flooring Carpet, Tile, Wood
Fireplaces Number 2
Fireplaces Type Gas Connections, Gaslog Fireplace, Wood Burning Fireplace
Exterior
Exterior Feature Back Yard, Balcony, Controlled Subdivision Access, Covered Patio/Deck, Sprinkler System, Subdivision Tennis Court
Parking Features Detached Garage, Oversized Garage
Garage Spaces 3.0
Waterfront Description Lake View
Roof Type Composition
Private Pool No
Building
Lot Description Cul-De-Sac, Water View
Faces North
Story 2
Foundation Slab
Lot Size Range 0 Up To 1/4 Acre
Water Water District
Structure Type Brick,Stucco,Wood
New Construction No
Schools
Elementary Schools Kirk Elementary School
Middle Schools Truitt Middle School
High Schools Cypress Ridge High School
School District 13 - Cypress-Fairbanks
Others
HOA Fee Include Clubhouse,Grounds,On Site Guard,Recreational Facilities
Senior Community No
Restrictions Deed Restrictions
Tax ID 120-053-001-0009
Energy Description Ceiling Fans,Digital Program Thermostat
Acceptable Financing Cash Sale, Conventional, FHA, Investor, Texas Veterans Land Board, USDA Loan, VA
Tax Rate 2.3381
Disclosures Mud, Sellers Disclosure
Listing Terms Cash Sale, Conventional, FHA, Investor, Texas Veterans Land Board, USDA Loan, VA
Financing Cash Sale,Conventional,FHA,Investor,Texas Veterans Land Board,USDA Loan,VA
Special Listing Condition Mud, Sellers Disclosure
Read Less Info
Want to know what your home might be worth? Contact us for a FREE valuation!

Our team is ready to help you sell your home for the highest possible price ASAP

Bought with Better Homes and Gardens Real Estate Gary Greene - Sugar Land




