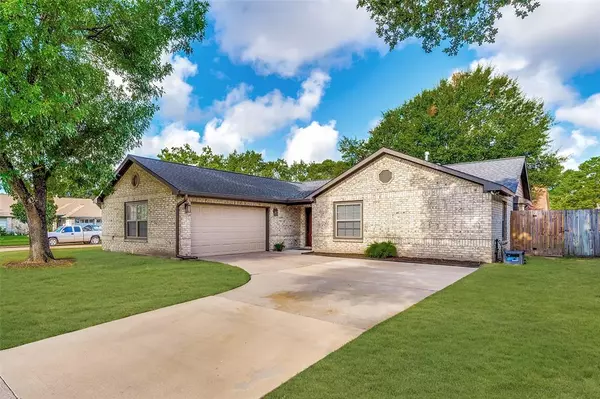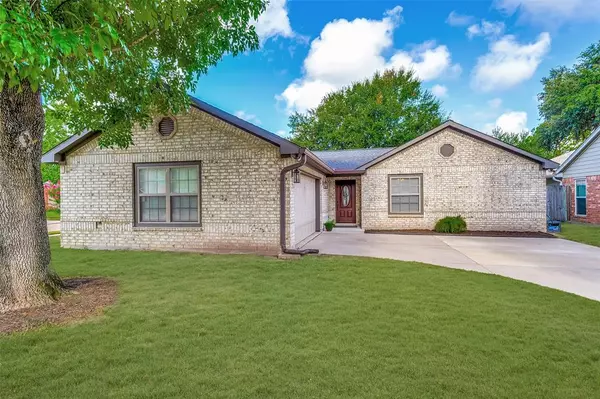For more information regarding the value of a property, please contact us for a free consultation.
Key Details
Property Type Single Family Home
Listing Status Sold
Purchase Type For Sale
Square Footage 1,733 sqft
Price per Sqft $171
Subdivision Harvest Bend Meadow 01 R/P
MLS Listing ID 97518873
Sold Date 08/14/23
Style Traditional
Bedrooms 3
Full Baths 2
HOA Fees $39/ann
HOA Y/N 1
Year Built 2019
Annual Tax Amount $3,196
Tax Year 2022
Lot Size 6,700 Sqft
Acres 0.1538
Property Description
Welcome home to 10803 Grassy Meadow Dr. This charming & spacious home was completely rebuilt from the foundation in 2019 with functionality & efficiency in mind. There are simply too many upgrades to mention. Some of the best features include energy efficient windows, spray foam insulation, pex piping throughout & a spacious climate controlled garage! The home features 3 bedrooms and 2 bath, fresh, neutral paint & plenty of natural lighting. The custom designed great room has an island kitchen area with an abundance of beautiful granite counters, plenty of cabinet space, under cabinet lighting & soft close drawers. The kitchen flows into the breakfast area, a separate dining space and an inviting living room with a beautiful gas/wood burning fireplace with stone accent. French doors open up to the covered backyard patio space. The home also includes a whole home Generac Generator! Located in the desirable Cy-Fair ISD, this home does not disappoint! Contact us today for a private tour!
Location
State TX
County Harris
Area Willowbrook South
Rooms
Bedroom Description All Bedrooms Down,En-Suite Bath,Sitting Area,Walk-In Closet
Other Rooms 1 Living Area, Breakfast Room, Family Room, Formal Dining, Formal Living, Living Area - 1st Floor, Utility Room in Garage
Master Bathroom Primary Bath: Double Sinks, Primary Bath: Soaking Tub, Secondary Bath(s): Tub/Shower Combo, Vanity Area
Kitchen Island w/o Cooktop, Kitchen open to Family Room, Pantry, Pots/Pans Drawers, Soft Closing Cabinets, Soft Closing Drawers, Under Cabinet Lighting, Walk-in Pantry
Interior
Interior Features Fire/Smoke Alarm, Formal Entry/Foyer, High Ceiling
Heating Central Gas
Cooling Central Electric
Flooring Carpet, Laminate, Tile
Fireplaces Number 1
Fireplaces Type Gas Connections, Wood Burning Fireplace
Exterior
Exterior Feature Back Yard, Back Yard Fenced, Covered Patio/Deck, Fully Fenced
Parking Features Attached Garage
Garage Spaces 2.0
Roof Type Composition
Private Pool No
Building
Lot Description Corner, Subdivision Lot
Story 1
Foundation Slab
Lot Size Range 0 Up To 1/4 Acre
Water Water District
Structure Type Brick
New Construction No
Schools
Elementary Schools Willbern Elementary School
Middle Schools Campbell Middle School
High Schools Cypress Ridge High School
School District 13 - Cypress-Fairbanks
Others
Senior Community No
Restrictions Deed Restrictions
Tax ID 115-930-002-0003
Energy Description Attic Vents,Energy Star/CFL/LED Lights,Generator,Insulated/Low-E windows,Insulation - Spray-Foam
Acceptable Financing Cash Sale, Conventional
Tax Rate 2.4253
Disclosures Exclusions, Mud, Sellers Disclosure
Listing Terms Cash Sale, Conventional
Financing Cash Sale,Conventional
Special Listing Condition Exclusions, Mud, Sellers Disclosure
Read Less Info
Want to know what your home might be worth? Contact us for a FREE valuation!

Our team is ready to help you sell your home for the highest possible price ASAP

Bought with TAS Realty Group




