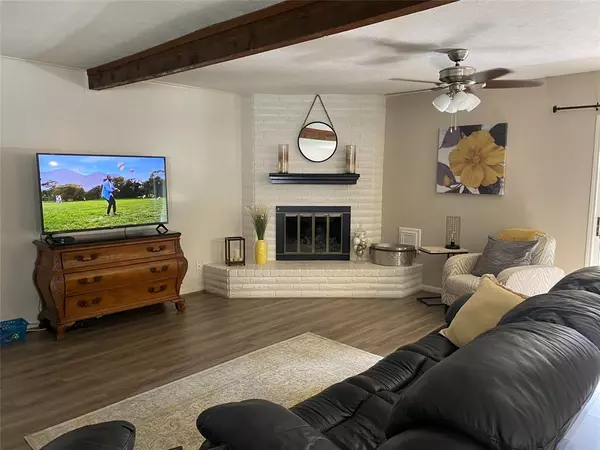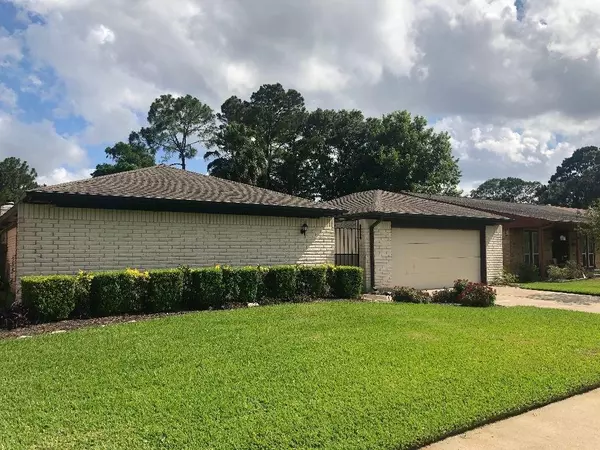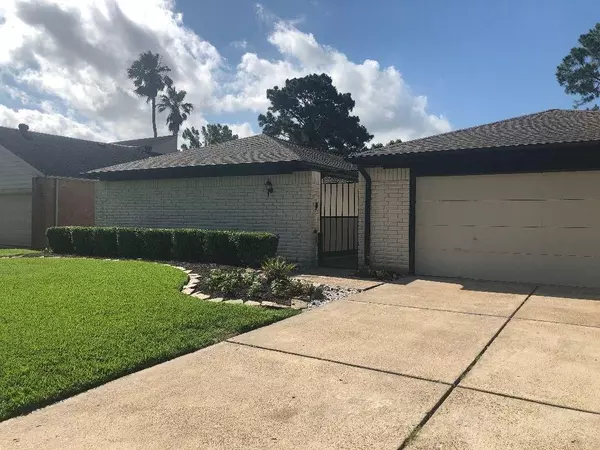For more information regarding the value of a property, please contact us for a free consultation.
Key Details
Property Type Single Family Home
Listing Status Sold
Purchase Type For Sale
Square Footage 2,026 sqft
Price per Sqft $144
Subdivision Middlebrook Sec 02
MLS Listing ID 17948274
Sold Date 08/18/23
Style Traditional
Bedrooms 3
Full Baths 2
HOA Fees $39/ann
HOA Y/N 1
Year Built 1977
Annual Tax Amount $5,982
Tax Year 2022
Lot Size 7,860 Sqft
Acres 0.1804
Property Description
Prepare to be amazed by this sought-after floor plan that exudes a serene courtyard ambiance. This delightful home boasts three bedrooms, two full baths, and a generously proportioned living area. The formal dining space, located adjacent to the den, offers flexibility and can easily transform into a playroom or a convenient home office. Indulge in tranquility within the expansive primary bedroom, featuring a sizable walk-in closet that is your personal sanctuary. Each bedroom boasts its own walk-in closet, ensuring ample storage space. Step outside to discover two inviting patios and a well-maintained yard area, complete with a private gated entryway and an irrigation system. Enjoy the convenience of being within walking distance to a park, scenic walking trails, and a community pool. This home falls within the highly regarded CCISD Rest easy knowing this property has never been affected by flooding. As an added bonus, the refrigerator, washer, and dryer are included in the package.
Location
State TX
County Harris
Community Clear Lake City
Area Clear Lake Area
Rooms
Bedroom Description All Bedrooms Down,Walk-In Closet
Other Rooms 1 Living Area, Breakfast Room, Formal Dining, Home Office/Study, Utility Room in House
Master Bathroom Primary Bath: Tub/Shower Combo
Kitchen Pantry
Interior
Interior Features Dry Bar, Dryer Included, Fire/Smoke Alarm, Refrigerator Included, Washer Included
Heating Central Gas
Cooling Central Electric
Flooring Carpet, Tile, Vinyl Plank
Fireplaces Number 1
Fireplaces Type Gas Connections
Exterior
Exterior Feature Back Yard, Back Yard Fenced, Covered Patio/Deck, Fully Fenced, Sprinkler System
Parking Features Detached Garage, Oversized Garage
Garage Spaces 2.0
Garage Description Auto Garage Door Opener
Roof Type Composition
Private Pool No
Building
Lot Description Greenbelt, Subdivision Lot
Story 1
Foundation Slab
Lot Size Range 0 Up To 1/4 Acre
Sewer Public Sewer
Water Public Water, Water District
Structure Type Brick
New Construction No
Schools
Elementary Schools Armand Bayou Elementary School
Middle Schools Space Center Intermediate School
High Schools Clear Lake High School
School District 9 - Clear Creek
Others
Senior Community No
Restrictions Deed Restrictions
Tax ID 108-184-000-0008
Ownership Full Ownership
Energy Description Ceiling Fans,Digital Program Thermostat,Solar Screens
Acceptable Financing Cash Sale, Conventional
Tax Rate 2.4437
Disclosures Sellers Disclosure
Listing Terms Cash Sale, Conventional
Financing Cash Sale,Conventional
Special Listing Condition Sellers Disclosure
Read Less Info
Want to know what your home might be worth? Contact us for a FREE valuation!

Our team is ready to help you sell your home for the highest possible price ASAP

Bought with Better Homes and Gardens Real Estate Gary Greene - Bay Area




