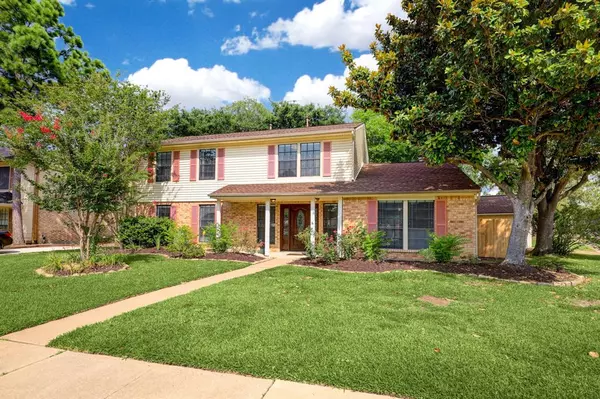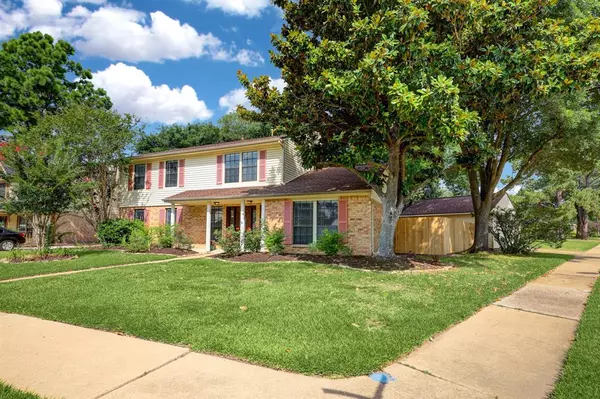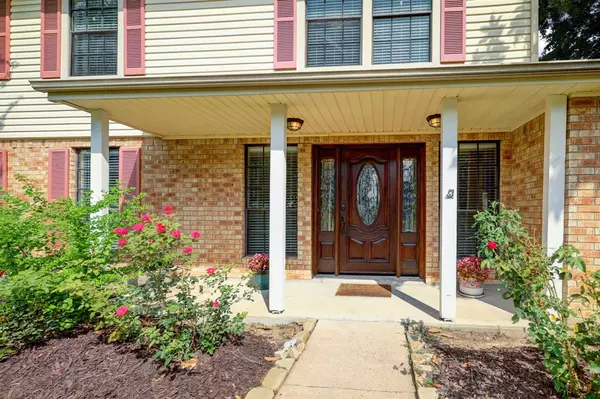For more information regarding the value of a property, please contact us for a free consultation.
Key Details
Property Type Single Family Home
Listing Status Sold
Purchase Type For Sale
Square Footage 2,308 sqft
Price per Sqft $138
Subdivision Copperfield Middlegate Village
MLS Listing ID 59663554
Sold Date 08/18/23
Style Traditional
Bedrooms 4
Full Baths 2
Half Baths 1
HOA Fees $56/ann
HOA Y/N 1
Year Built 1982
Annual Tax Amount $5,595
Tax Year 2022
Lot Size 8,999 Sqft
Acres 0.2066
Property Description
Welcome to this impeccably maintained 4 bed, 2.5 bath home with oversized 2 car garage in Copperfield Middlegate Village. Your new corner lot is almost 10,000 sf and has lovely mature trees and landscaping. The spacious entry is flanked by large formals and a huge den with a brick fireplace! The kitchen is truly the heart of this charming family home and boasts tons of Silestone counter space, a center island, above-cabinet lighting, and nice sized pantry. The appliances include-Maytag range with double ovens, Kitchen Aid dishwasher (2021), microwave (2022). The Primary Suite includes a good sized bedroom, large walk-in closet, bath with two sinks & jetted tub with shower. The roof was replaced in 2020, water heater in 2022! Tile and laminate flooring downstairs, newer carpet throughout upstairs bedrooms. Sliders from the den lead to your massive backyard - a true oasis with gorgeous shade trees, large deck for entertaining, and majority new fence! Zoned to Good rated Cy-Fair schools!
Location
State TX
County Harris
Community Copperfield
Area Copperfield Area
Rooms
Bedroom Description All Bedrooms Up,En-Suite Bath,Primary Bed - 2nd Floor,Walk-In Closet
Other Rooms Breakfast Room, Den, Formal Dining, Formal Living, Living Area - 1st Floor, Utility Room in House
Master Bathroom Primary Bath: Double Sinks, Primary Bath: Jetted Tub, Secondary Bath(s): Tub/Shower Combo, Vanity Area
Den/Bedroom Plus 4
Kitchen Island w/o Cooktop, Pantry
Interior
Heating Central Gas
Cooling Central Electric
Flooring Carpet, Laminate, Tile
Fireplaces Number 1
Fireplaces Type Gas Connections, Wood Burning Fireplace
Exterior
Exterior Feature Back Yard Fenced, Patio/Deck, Porch
Parking Features Detached Garage, Oversized Garage
Garage Spaces 2.0
Garage Description Auto Garage Door Opener, Double-Wide Driveway
Roof Type Composition
Street Surface Concrete,Curbs,Gutters
Private Pool No
Building
Lot Description Corner, Subdivision Lot
Faces South,Southwest
Story 2
Foundation Slab
Lot Size Range 0 Up To 1/4 Acre
Sewer Public Sewer
Water Public Water, Water District
Structure Type Brick,Vinyl
New Construction No
Schools
Elementary Schools Fiest Elementary School
Middle Schools Labay Middle School
High Schools Cypress Falls High School
School District 13 - Cypress-Fairbanks
Others
HOA Fee Include Recreational Facilities
Senior Community No
Restrictions Deed Restrictions
Tax ID 114-441-011-0047
Ownership Full Ownership
Energy Description Ceiling Fans,Digital Program Thermostat,North/South Exposure
Acceptable Financing Cash Sale, Conventional, FHA, Investor, VA
Tax Rate 2.4793
Disclosures Mud, Sellers Disclosure
Listing Terms Cash Sale, Conventional, FHA, Investor, VA
Financing Cash Sale,Conventional,FHA,Investor,VA
Special Listing Condition Mud, Sellers Disclosure
Read Less Info
Want to know what your home might be worth? Contact us for a FREE valuation!

Our team is ready to help you sell your home for the highest possible price ASAP

Bought with RE/MAX Universal Vintage




