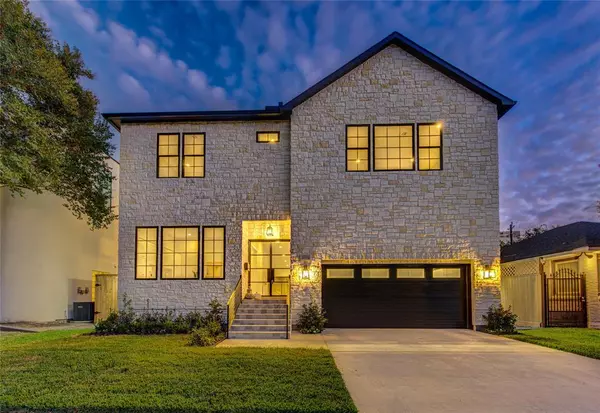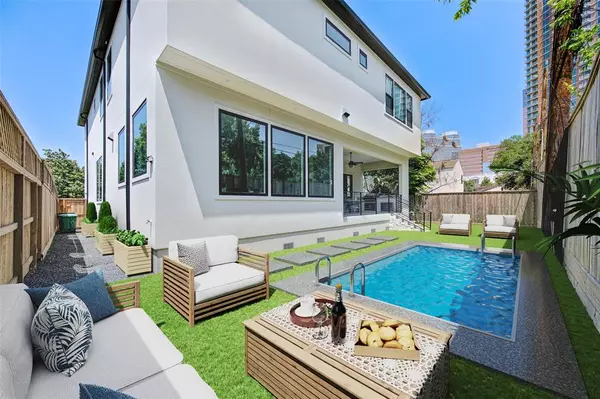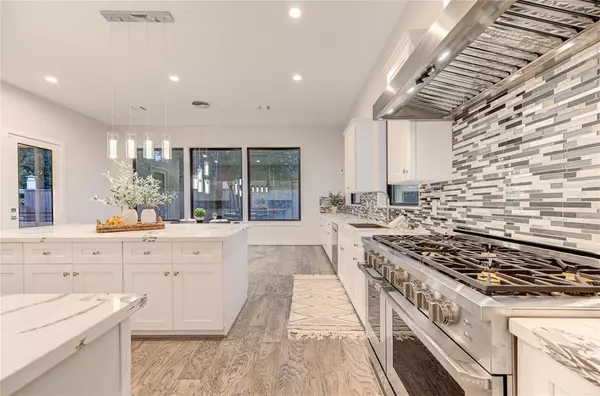For more information regarding the value of a property, please contact us for a free consultation.
Key Details
Property Type Single Family Home
Listing Status Sold
Purchase Type For Sale
Square Footage 5,119 sqft
Price per Sqft $351
Subdivision Southgate
MLS Listing ID 46728550
Sold Date 08/31/23
Style Contemporary/Modern
Bedrooms 4
Full Baths 4
Half Baths 2
Year Built 2022
Annual Tax Amount $12,628
Tax Year 2022
Lot Size 6,300 Sqft
Acres 0.1446
Property Description
This custom NEW CONSTRUCTION home is located in the well-established Southgate community and is the epitome of modern luxury living. With a convenient location within walking distance to the Medical Center, Rice University, and Rice Village, this home offers easy access to city living. The home features over 5100 square feet of living space with an OPEN FLOOR PLAN that is accentuated by 11-foot ceilings and MODERN HIGH END FINISHES. The attention to detail in the construction is impressive, starting with an elevated pier and beam foundation and a stunning stone exterior with Andersen double-pane windows The luxurious detailing inside, includes wide-plank WOOD FLOORS that flow continuously throughout the downstairs and upstairs. The gourmet kitchen is a chef's dream, complete with QUARTZ COUNTERS and top-of-the-line DACOR APPLIANCES, including a built-in refrigerator. The expansive covered patio with an outdoor kitchen is ideal for entertaining and enjoying the beautiful Texas weather.
Location
State TX
County Harris
Area Rice/Museum District
Rooms
Bedroom Description All Bedrooms Up,Primary Bed - 2nd Floor,Sitting Area,Walk-In Closet
Other Rooms 1 Living Area, Breakfast Room, Family Room, Formal Dining, Gameroom Up, Home Office/Study, Living Area - 1st Floor, Utility Room in House
Master Bathroom Primary Bath: Double Sinks, Primary Bath: Separate Shower, Primary Bath: Soaking Tub
Kitchen Kitchen open to Family Room, Soft Closing Cabinets, Soft Closing Drawers, Walk-in Pantry
Interior
Interior Features Alarm System - Owned, Elevator Shaft, Fire/Smoke Alarm, Formal Entry/Foyer, High Ceiling, Refrigerator Included
Heating Central Gas
Cooling Central Electric
Flooring Engineered Wood, Tile
Fireplaces Number 1
Fireplaces Type Mock Fireplace
Exterior
Exterior Feature Back Yard, Back Yard Fenced, Covered Patio/Deck, Fully Fenced, Outdoor Kitchen, Porch, Private Driveway
Parking Features Attached Garage, Oversized Garage
Garage Spaces 2.0
Roof Type Composition
Street Surface Asphalt
Private Pool No
Building
Lot Description Subdivision Lot
Story 2
Foundation Pier & Beam
Lot Size Range 0 Up To 1/4 Acre
Builder Name NRR COnstruction
Sewer Public Sewer
Water Public Water
Structure Type Stone,Stucco
New Construction Yes
Schools
Elementary Schools Roberts Elementary School (Houston)
Middle Schools Pershing Middle School
High Schools Lamar High School (Houston)
School District 27 - Houston
Others
Senior Community No
Restrictions Deed Restrictions
Tax ID 064-101-006-0003
Energy Description Ceiling Fans,Digital Program Thermostat,Energy Star Appliances,Energy Star/CFL/LED Lights,High-Efficiency HVAC,Insulated Doors,Insulated/Low-E windows,Insulation - Batt,Radiant Attic Barrier
Acceptable Financing Cash Sale, Conventional
Tax Rate 2.3307
Disclosures No Disclosures
Green/Energy Cert Energy Star Qualified Home
Listing Terms Cash Sale, Conventional
Financing Cash Sale,Conventional
Special Listing Condition No Disclosures
Read Less Info
Want to know what your home might be worth? Contact us for a FREE valuation!

Our team is ready to help you sell your home for the highest possible price ASAP

Bought with Compass RE Texas, LLC - Memorial




