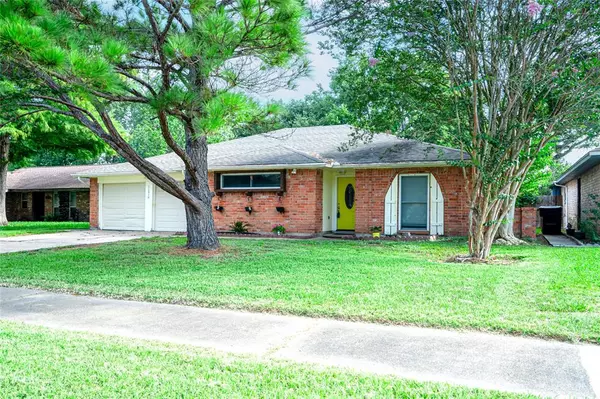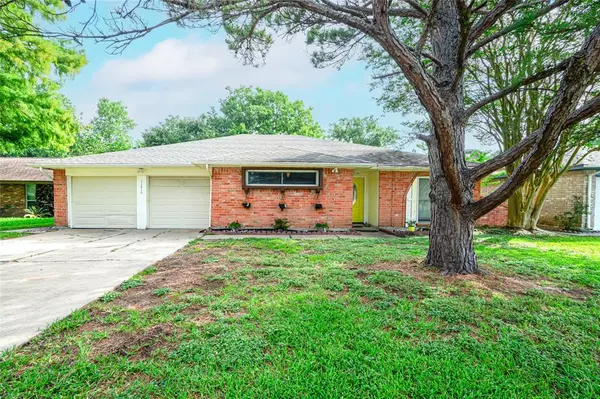For more information regarding the value of a property, please contact us for a free consultation.
Key Details
Property Type Single Family Home
Listing Status Sold
Purchase Type For Sale
Square Footage 1,572 sqft
Price per Sqft $161
Subdivision Parkglen Sec 04 Alief
MLS Listing ID 24907143
Sold Date 09/14/23
Style Traditional
Bedrooms 3
Full Baths 2
HOA Fees $10/ann
HOA Y/N 1
Year Built 1970
Annual Tax Amount $4,681
Tax Year 2022
Lot Size 7,192 Sqft
Acres 0.1651
Property Description
Looking for a starter home, investment property or your last place to live? This is the trifecta.
Safe and quiet neighborhood with next door neighbors that are the owners and have been there for 30+ years.
Lovingly upgraded over the last 10 years. Windows upgraded, foundation repair, dimensional roof, all electrical fixtures, FIVE ceiling fans, AC upgrade, new 200A electrical panel, gutters/gutter guard, attic decking for storage, garage door opener, all new doors & hardware, granite countertops, tumbled marble backsplash, Maytag appliances, (fridge, oven, dishwasher and microwave with vent), ceiling can lights with dimmer, added pantry-space with pocket door, Moen faucet in kitchen sink with built-in water filter, under cabinet lighting, new water heater, ceramic tile except the primary bedroom (laminate wood floor) complete PEX plumbing, partial bathroom remodel, wood fence, working fireplace, freshly painted. Alarm system. This home is ready to move-in. Low HOA fees, area pool
Location
State TX
County Harris
Area Stafford Area
Rooms
Bedroom Description All Bedrooms Down,Walk-In Closet
Other Rooms Family Room, Formal Dining
Master Bathroom Primary Bath: Tub/Shower Combo, Secondary Bath(s): Double Sinks, Secondary Bath(s): Shower Only
Kitchen Breakfast Bar, Kitchen open to Family Room, Pot Filler, Reverse Osmosis, Second Sink, Soft Closing Cabinets, Soft Closing Drawers, Under Cabinet Lighting
Interior
Interior Features Alarm System - Owned, Fire/Smoke Alarm, High Ceiling, Prewired for Alarm System, Refrigerator Included
Heating Central Electric
Cooling Central Electric
Flooring Laminate, Tile
Fireplaces Number 1
Fireplaces Type Wood Burning Fireplace
Exterior
Exterior Feature Back Yard, Back Yard Fenced, Private Driveway
Parking Features Attached Garage
Garage Spaces 2.0
Roof Type Composition
Street Surface Concrete,Curbs,Gutters
Private Pool No
Building
Lot Description Subdivision Lot
Faces South
Story 1
Foundation Slab
Lot Size Range 0 Up To 1/4 Acre
Sewer Public Sewer
Water Public Water, Water District
Structure Type Brick,Wood
New Construction No
Schools
Elementary Schools Cummings Elementary School
Middle Schools Holub Middle School
High Schools Aisd Draw
School District 2 - Alief
Others
HOA Fee Include Recreational Facilities
Senior Community No
Restrictions Deed Restrictions
Tax ID 104-209-000-0028
Ownership Full Ownership
Energy Description Attic Vents,Ceiling Fans,Digital Program Thermostat,Energy Star/CFL/LED Lights,Insulated/Low-E windows,Insulation - Blown Cellulose,Insulation - Blown Fiberglass,Wind Turbine
Acceptable Financing Cash Sale, Conventional, FHA
Tax Rate 2.3258
Disclosures Owner/Agent, Sellers Disclosure
Listing Terms Cash Sale, Conventional, FHA
Financing Cash Sale,Conventional,FHA
Special Listing Condition Owner/Agent, Sellers Disclosure
Read Less Info
Want to know what your home might be worth? Contact us for a FREE valuation!

Our team is ready to help you sell your home for the highest possible price ASAP

Bought with Walzel Properties - Corporate Office




