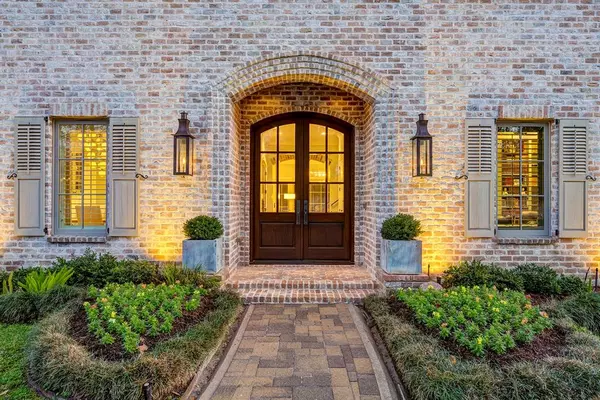For more information regarding the value of a property, please contact us for a free consultation.
Key Details
Property Type Single Family Home
Listing Status Sold
Purchase Type For Sale
Square Footage 7,475 sqft
Price per Sqft $467
Subdivision Greyton Place
MLS Listing ID 95121363
Sold Date 09/19/23
Style Traditional
Bedrooms 7
Full Baths 6
HOA Fees $41/ann
HOA Y/N 1
Year Built 2012
Annual Tax Amount $51,467
Tax Year 2022
Lot Size 0.466 Acres
Acres 0.4661
Property Description
Magnificent brick estate in the heart of Bunker Hill Village custom built by Kirksey Homes for the current owners. Entertain to your heart's delight in this open floorplan with wine room and chef's island kitchen! The extraordinary outdoor living area features a veranda and outdoor kitchen and fireplace. The gorgeous pool and spa anchor the private and relaxing backyard. Tastefully designed with slate roof, copper lanterns and copper gutters, and barnwood plank floors throughout most of the home. 3 car garage plus additional parking for guests. Handsome library is separate from the living room. Gameroom on third floor. Other outstanding features include Bravas/Savant home automation, 36KW generator, elevator to second floor, Restoration Hardware lighting, vanities, bathtub and fixtures. Enjoy close proximity to excellent schools (Buyer to verify eligibility), dining and all that Bunker Hill Village has to offer!
Location
State TX
County Harris
Area Memorial Villages
Rooms
Bedroom Description En-Suite Bath,Primary Bed - 1st Floor,Walk-In Closet
Other Rooms Family Room, Formal Dining, Formal Living, Gameroom Up, Home Office/Study, Library, Utility Room in House, Wine Room
Master Bathroom Hollywood Bath, Primary Bath: Double Sinks, Primary Bath: Separate Shower, Primary Bath: Soaking Tub, Secondary Bath(s): Shower Only, Secondary Bath(s): Tub/Shower Combo, Vanity Area
Den/Bedroom Plus 7
Kitchen Breakfast Bar, Butler Pantry, Island w/o Cooktop, Kitchen open to Family Room, Pantry, Pot Filler, Pots/Pans Drawers, Soft Closing Cabinets, Soft Closing Drawers, Under Cabinet Lighting, Walk-in Pantry
Interior
Interior Features 2 Staircases, Alarm System - Owned, Crown Molding, Dry Bar, Elevator, Fire/Smoke Alarm, Formal Entry/Foyer, High Ceiling, Refrigerator Included, Window Coverings
Heating Central Gas, Zoned
Cooling Central Electric, Zoned
Flooring Engineered Wood, Marble Floors, Slate, Tile
Fireplaces Number 3
Fireplaces Type Gaslog Fireplace
Exterior
Exterior Feature Back Yard, Back Yard Fenced, Covered Patio/Deck, Mosquito Control System, Outdoor Fireplace, Outdoor Kitchen, Private Driveway, Spa/Hot Tub, Sprinkler System
Parking Features Attached/Detached Garage
Garage Spaces 3.0
Garage Description Additional Parking, Auto Garage Door Opener
Pool Gunite
Roof Type Slate
Street Surface Concrete,Curbs
Private Pool Yes
Building
Lot Description Cul-De-Sac, Wooded
Faces North
Story 3
Foundation Slab
Lot Size Range 1/4 Up to 1/2 Acre
Sewer Public Sewer
Water Public Water
Structure Type Brick
New Construction No
Schools
Elementary Schools Bunker Hill Elementary School
Middle Schools Spring Branch Middle School (Spring Branch)
High Schools Memorial High School (Spring Branch)
School District 49 - Spring Branch
Others
Senior Community No
Restrictions Deed Restrictions
Tax ID 131-053-001-0015
Ownership Full Ownership
Energy Description Ceiling Fans,Generator,High-Efficiency HVAC,HVAC>13 SEER,Insulated/Low-E windows,North/South Exposure,Radiant Attic Barrier,Tankless/On-Demand H2O Heater
Acceptable Financing Cash Sale, Conventional
Tax Rate 2.0793
Disclosures Sellers Disclosure
Listing Terms Cash Sale, Conventional
Financing Cash Sale,Conventional
Special Listing Condition Sellers Disclosure
Read Less Info
Want to know what your home might be worth? Contact us for a FREE valuation!

Our team is ready to help you sell your home for the highest possible price ASAP

Bought with C.R.Realty




